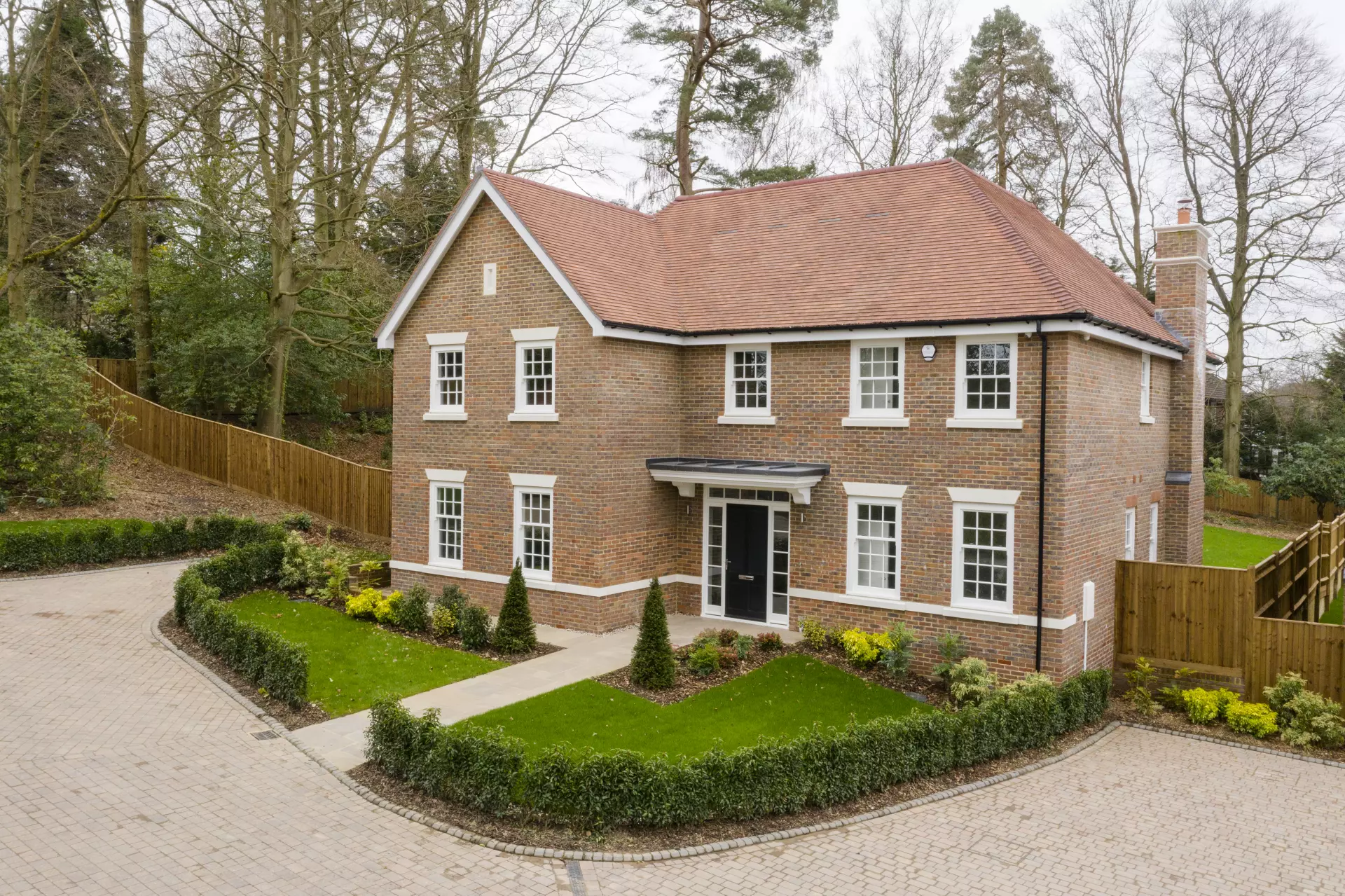Plot 3-£2,150,000i
Floor plan
Ground Floor
- Drawing Room5190mm x 5233mm
- Kitchen / Dining Room6944mm x 5233mm
- Family Room3953mm x 4894mm
- Study3954mm x 4368mm
*Denotes the maximum measurement of room
Part of Burleigh Park development in Ascot, Berkshire
View all homes in Burleigh ParkRequest Information
Or give us a call
Where applicable, images, CGIs, site plans and photography are indicative only. Floorplans shown are for approximate measurements only. Exact layouts and sizes may vary, dimensions are not intended to be used for carpet sizes, appliance sizes or items of furniture.
