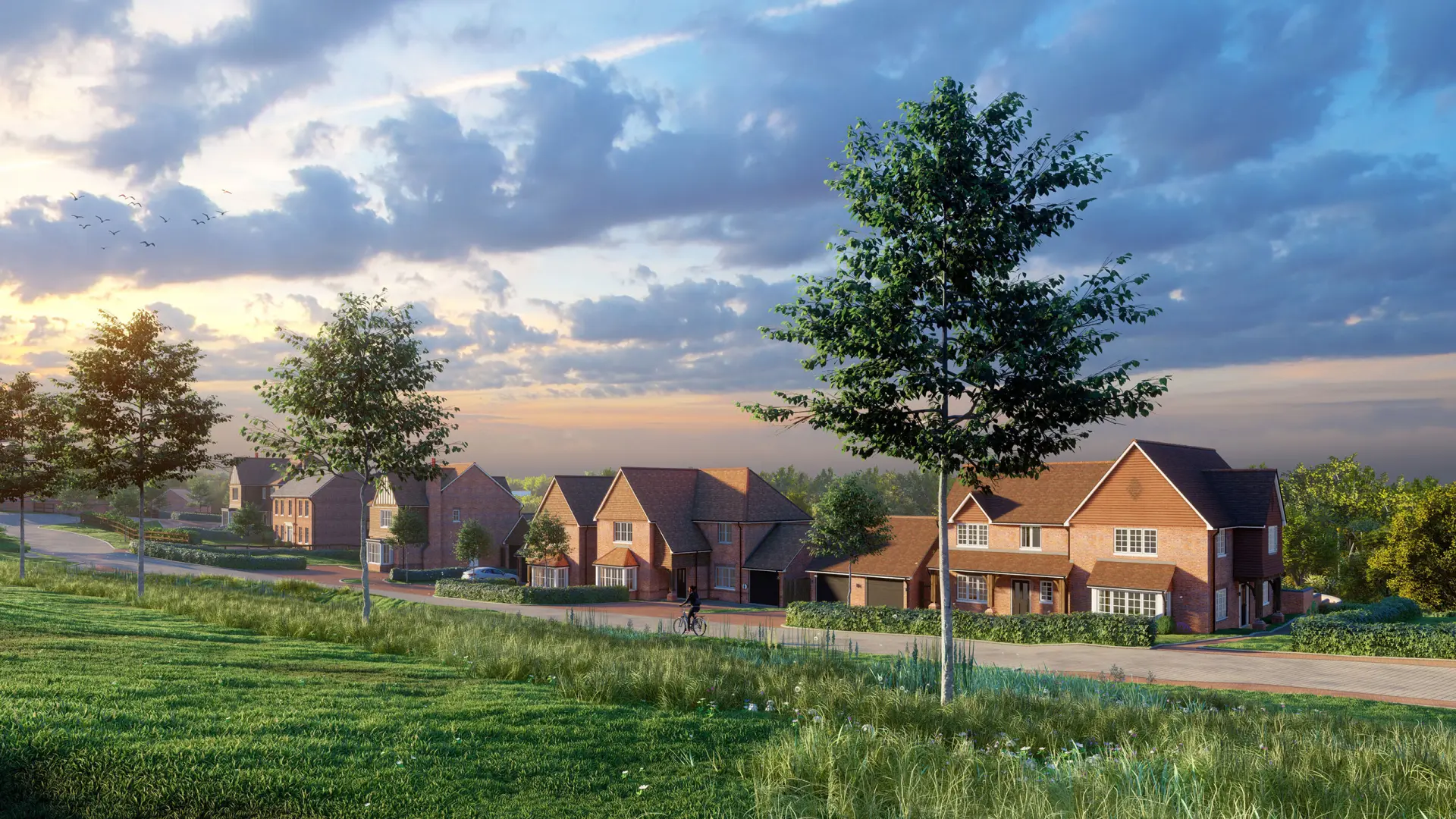Maresfield Heights
Maresfield, East Sussex, TN22
Reserve Off-Plan Today
Book an appointment with the Brookworth team and start your journey to a new level of luxury.
Join us at our head office and let us take you through our vision of the development, the individual homes, and discover the vast array of personalisation options available to you to create a space that truly reflects your style in one of the most desirable and well connected villages in East Sussex.
To learn more, please contact us using the form below.
Exceptional Homes in an Outstanding Location
Maresfield Heights is an outstanding collection of market-leading 3 and 4-bedroom homes, meticulously crafted with the finest finishes and top-tier specifications.
These residences boast unparalleled build quality, seamlessly blending traditional design with modern amenities. Experience the perfect harmony of elegance and innovation, featuring smart home technology and advanced security systems.
Built to last, these homes benefit from traditional construction methods and materials, ensuring enduring quality and timeless appeal.
Homes
Homes in Maresfield Heights
Availability
Unit no | House name | Type | Area | Parking | Price | View details |
|---|
Coming Soon
Enjoy Outstanding Natural Beauty on Your Doorstep
If you are looking for a town that combines classic values with modern amenities, Uckfield might be the perfect choice for you. Uckfield is a historic market town in East Sussex, on the edge of the stunning High Weald Area of Outstanding Natural Beauty.
You can enjoy the scenic views of the River Uck, the charming architecture of Bridge Cottage and Holy Cross Church, and the rich culture and history of the town. Uckfield also offers a variety of shops, restaurants, and leisure facilities, as well as easy access to London and the coast. Uckfield is a town that has it all: luxury, beauty, and convenience.
Discover Your Options and Start Your Brookworth Journey
Get in touch and discover how you can personalise your new home.
Or give us a call
Where applicable, images, CGIs, site plans and photography are indicative only. Floorplans shown are for approximate measurements only. Exact layouts and sizes may vary, dimensions are not intended to be used for carpet sizes, appliance sizes or items of furniture.
