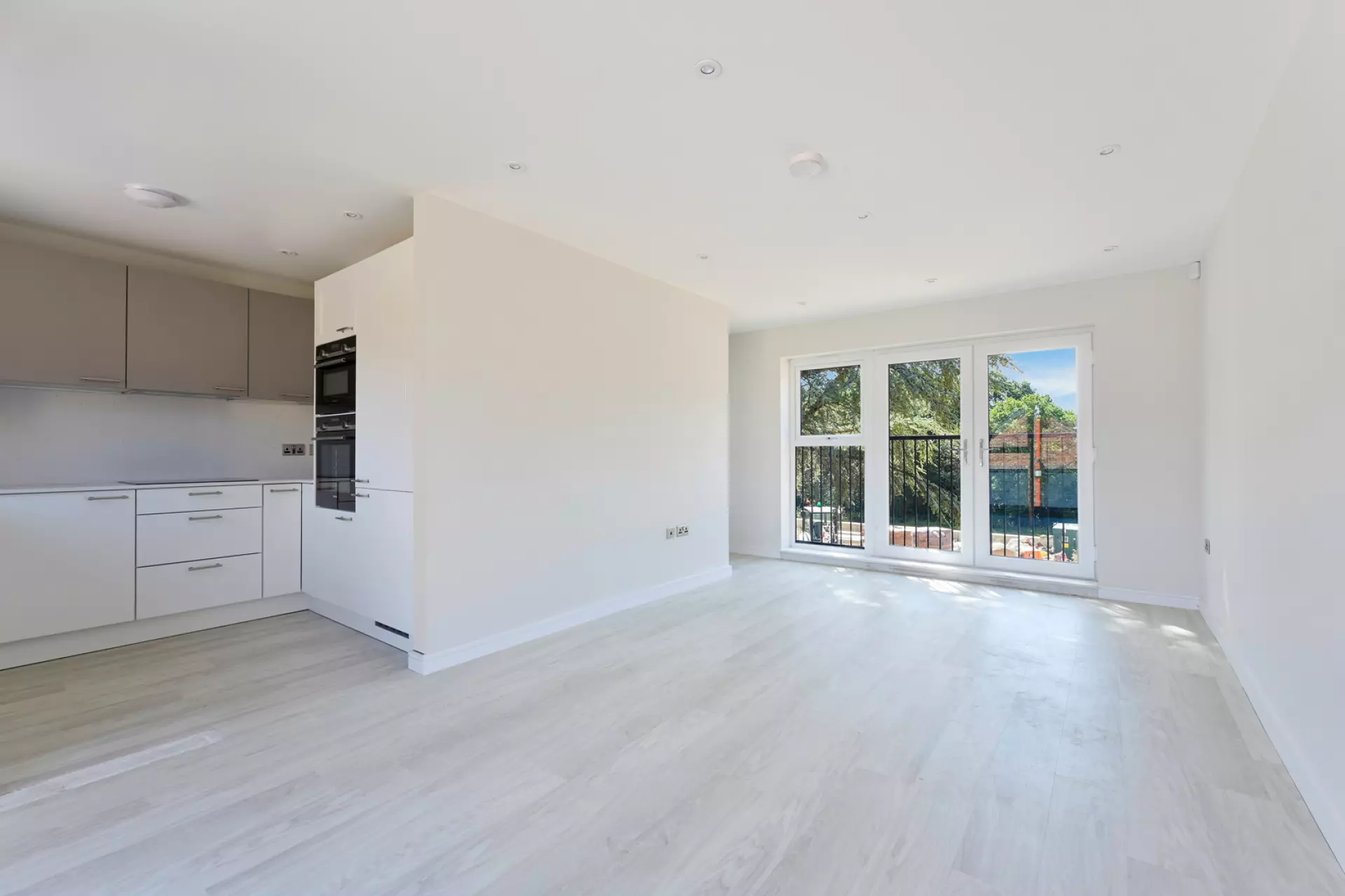Outstanding Value
A Unique Coach House with Garden and Garage
This coach house is the only one of its kind at Fairways, and is completed with its own private garden and garage, making it a standout property and excellent value for money.
This modern and comfortable home is fitted with the same exceptional specifications as the other houses at the development, including a slab style, German designer kitchen with Quooker Tap and integrated Siemens appliances, including multi-function oven and induction hob. The dual-aspect and open-plan living and dining area overlooks the local countryside through a Juliette balcony. The bathroom has a bath with shower fittings and stylish wall-hung vanity unit and WC and is all finished with premium tiling and colour finishes. Both bedrooms are spacious, and have fully fitted and carcassed wardrobes, and the main bedroom also has a large ensuite with shower, WC and vanity unit, matching the family bathroom. And the whole space is warmed with underfloor heating on concrete floors, as well as LED lighting and outstanding levels of insulation—all combining to create an energy-efficient home.
The best way to appreciate the Brookworth difference at Fairways is to book a viewing, please use the form below to contact our Sales team, or call on 01444 615 095
Floor plan
Ground Floor
- Entrance Lobby1030mm x 1260mm
- Garage3050mm x 6020mm
*Denotes the maximum measurement of room
Part of Fairways development in Burgess Hill, West Sussex
View all homes in FairwaysRequest Information
Or give us a call
Where applicable, images, CGIs, site plans and photography are indicative only. Floorplans shown are for approximate measurements only. Exact layouts and sizes may vary, dimensions are not intended to be used for carpet sizes, appliance sizes or items of furniture.
