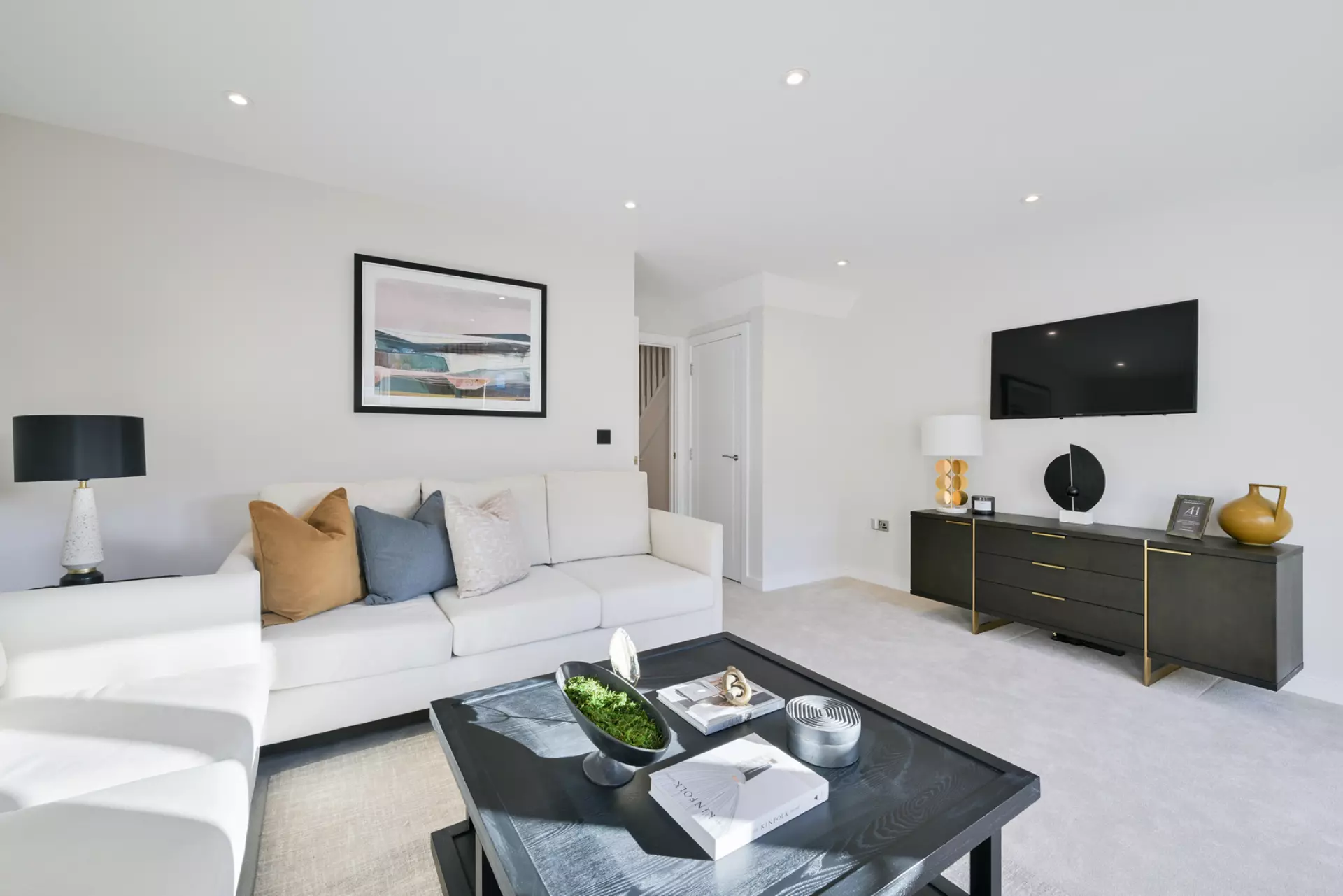Just £550,000 Until End of June
Reserve in June and save £25,000 on an exceptional 4-bedroom home.
This three-storey home boasts four bedrooms and three bathrooms, and exceptional specifications. It offers a harmonious blend of functionality and elegance within, while being situated in a beautiful rural location adjacent to a golf course, and with excellent transport connections via rail and road.
Floor plan
Ground Floor
- Living Room4820mm x 3500mm
- Kitchen / Dining Room2610mm x 5820mm
*Denotes the maximum measurement of room
Part of Fairways development in Burgess Hill, West Sussex
View all homes in FairwaysRequest Information
Or give us a call
Where applicable, images, CGIs, site plans and photography are indicative only. Floorplans shown are for approximate measurements only. Exact layouts and sizes may vary, dimensions are not intended to be used for carpet sizes, appliance sizes or items of furniture.
