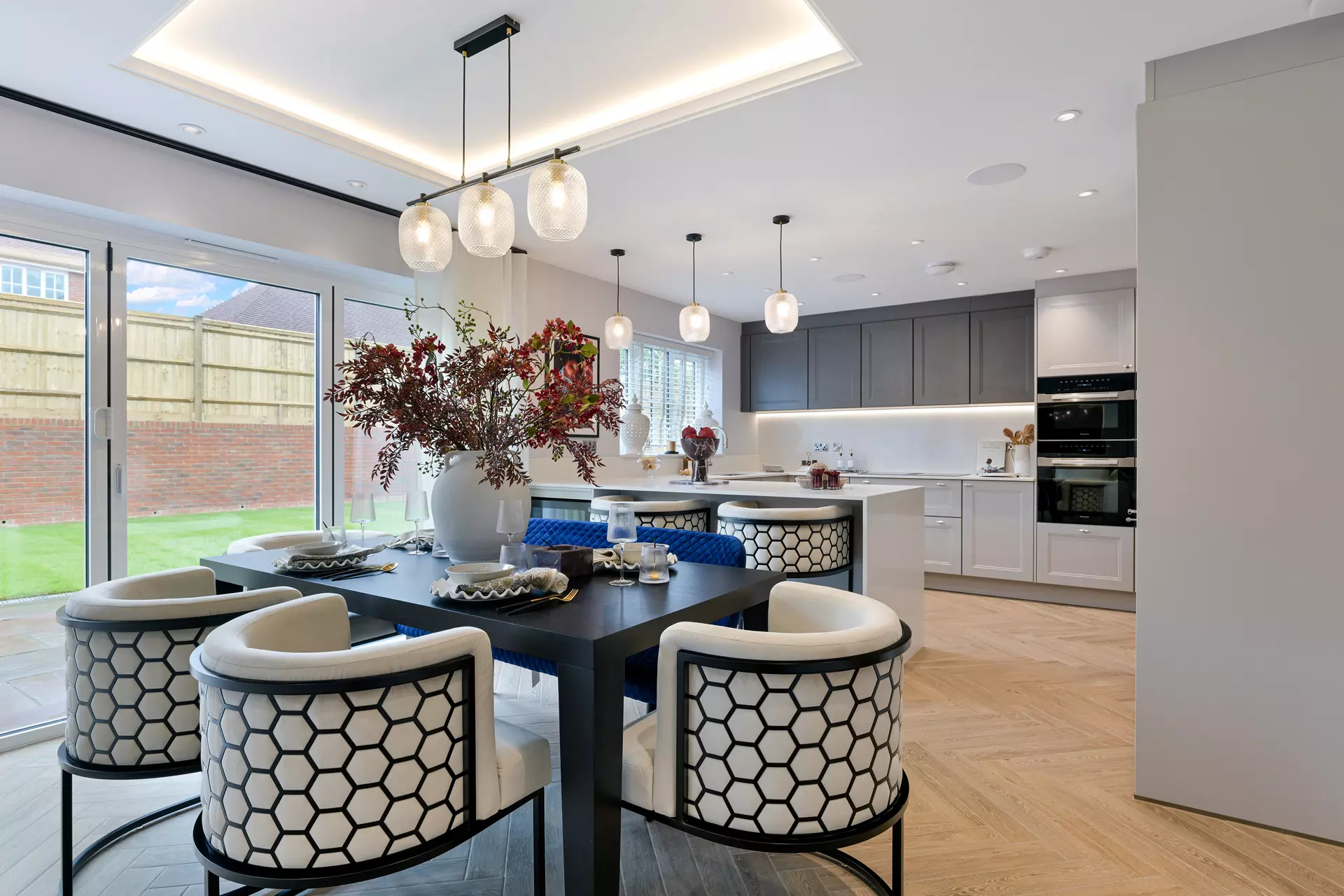The Vita
Step inside the pinnacle of luxury
The Vita is an exemplary property externally and internally. An architecturally striking front elevation features a cat-slide roof, stacked bay windows and oversized double garage hosting a spa-like master ensuite overhead.
From the ground up, Brookworth homes are crafted with processes and materials that exceed industry standards. From concrete beams, to insulation, to sound-deadening quilt, and far beyond, no other newly built home come close in comparison.
Inside, the Vita is designed for flexible living. Each room is crafted to ensure the space fulfils and exceeds its intended purpose. The 31ft Kitchen, Dining and Family area hosts a plethora of high-end appliances including Miele and Quooker. A coffered ceiling beautifully illuminates your dining table, and the family area is proportioned for relaxing moments enjoying a range of media that can be controlled by your integrated Smart Home functionality courtesy of the renowned Control4 and Lutron systems.
The first floor accommodation holds 4 large bedrooms, with an must-see master Ensuite and second Ensuite to the second bedroom, and a Family Bathroom supplying bedrooms 3 and 4 — all tiled, fitted, lit and featured to spa-like levels. Bespoke fully-fitted and carcassed wardrobes to each bedroom make moving in effortless, while the Master Bedroom hosts a stunning walk-through wardrobe between Bedroom and Ensuite.
Discover opulent living beyond belief at The Vita.
Floor plan
Ground Floor
- Kitchen / Dining / Family9690mm x 3930mm
- Living Room4060mm x 5530mm
- Study3620mm x 2820mm
- Garden (Widest Points)17713mm x 9711mm
- Double Garage6100mm x 6028mm
*Denotes the maximum measurement of room
Part of Gallica development in Sissinghurst, Kent
View all homes in GallicaRequest Information
Or give us a call
Where applicable, images, CGIs, site plans and photography are indicative only. Floorplans shown are for approximate measurements only. Exact layouts and sizes may vary, dimensions are not intended to be used for carpet sizes, appliance sizes or items of furniture.
