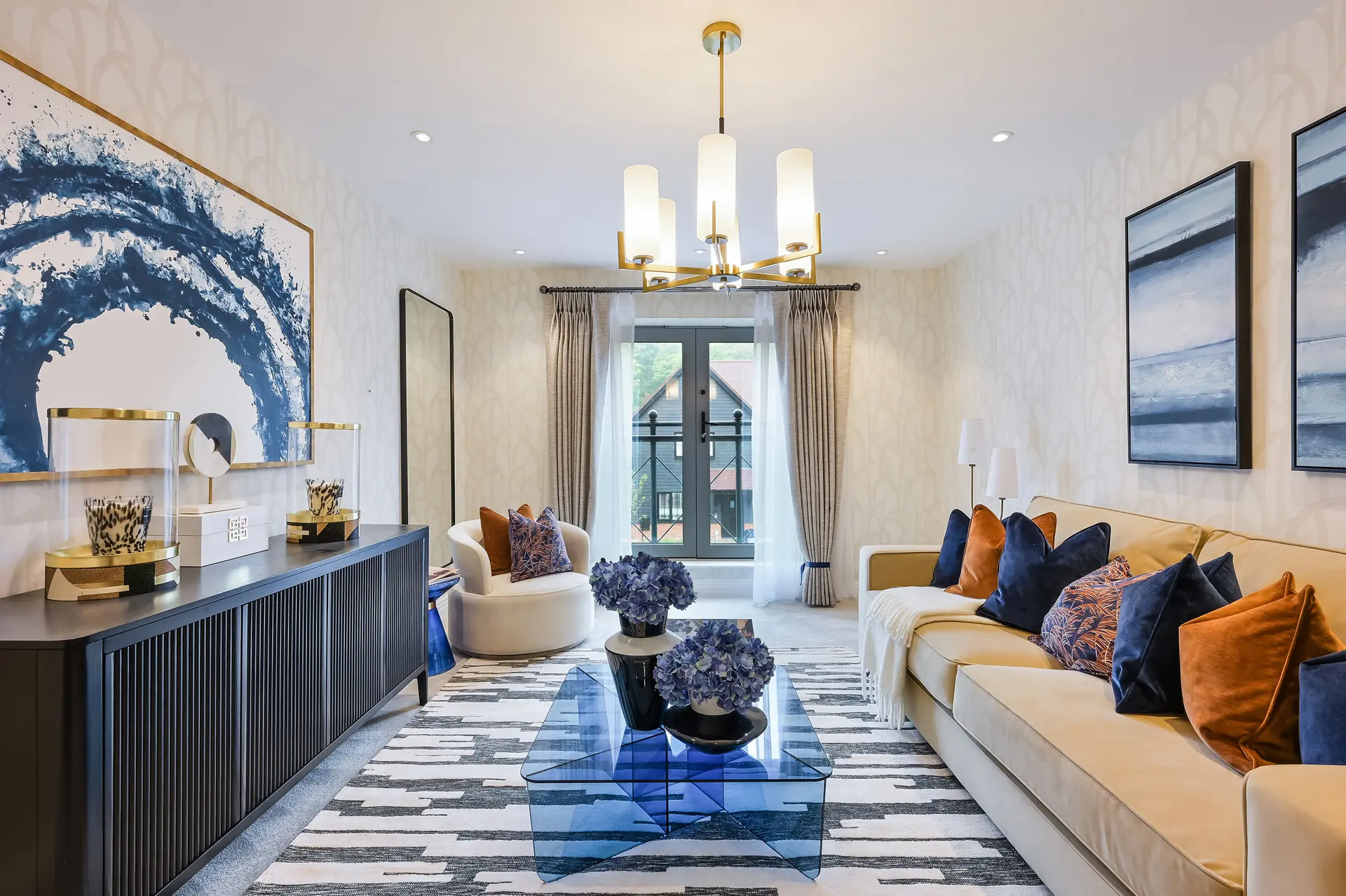Tradition Meets Modernity
Regency Styled Townhouses
The Marine boasts a flexible ground floor with a space as equally suitable for a cinema room as a gym or hobby room with a handy WC as well as a door to the Garage which can house a car or be further flexible space for your other requirements.
The first floor offers a Kitchen and Dining area with access to the Garden, along with the spacious Living Room with Juliette balcony. The top floor holds 3 double bedrooms ensuring these residences feel spacious and comfortable all at once.
Discover a three-storey living unlike any other at the Marine — book your viewing today and start your journey.
Floor plan
Ground Floor
- Cinema / Gym / Games Room4905mm x 3570mm
*Denotes the maximum measurement of room
Part of Skylarks development in , Brighton
View all homes in SkylarksRequest Information
Or give us a call
Where applicable, images, CGIs, site plans and photography are indicative only. Floorplans shown are for approximate measurements only. Exact layouts and sizes may vary, dimensions are not intended to be used for carpet sizes, appliance sizes or items of furniture.
