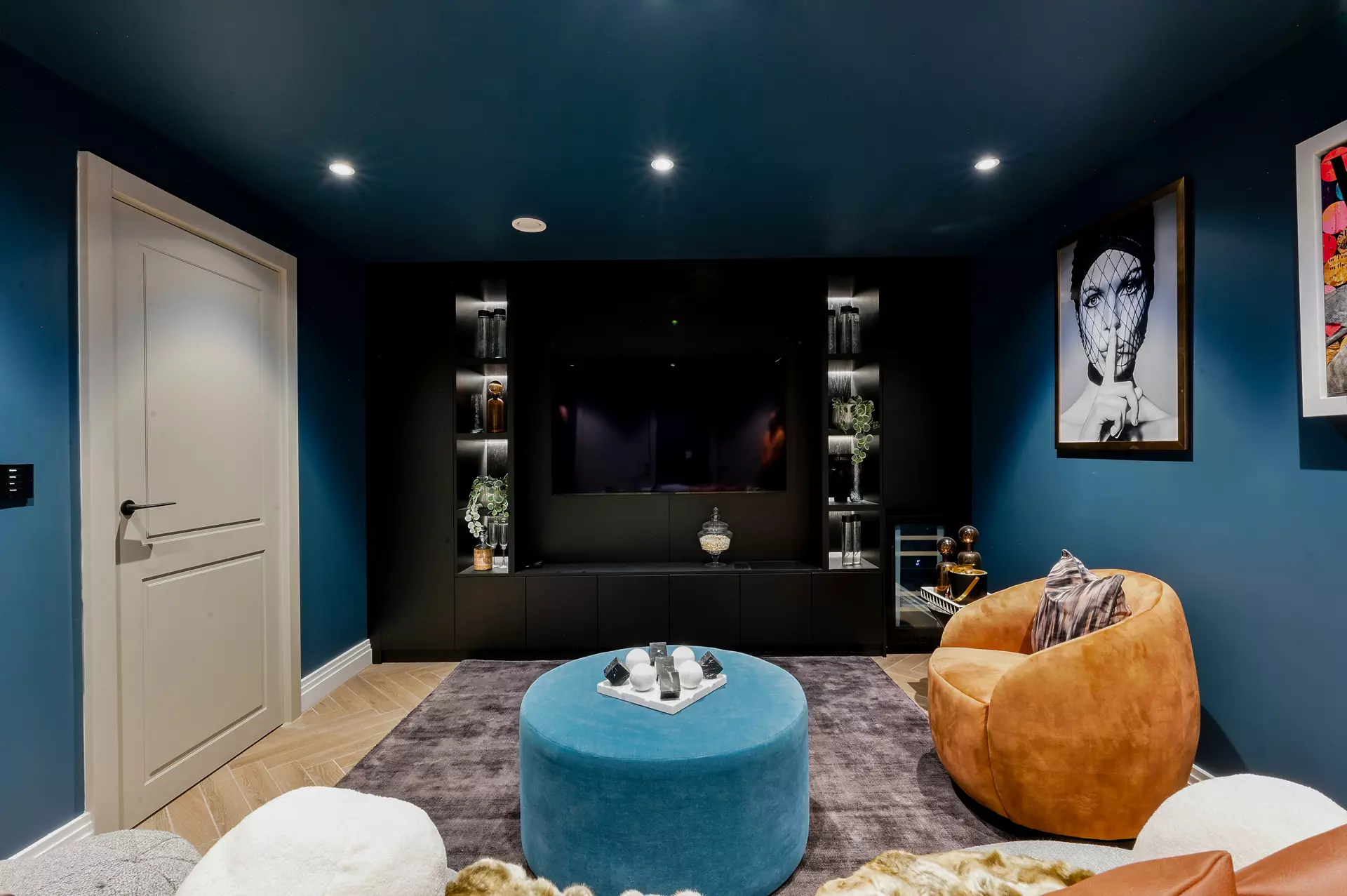Regency Styled Townhouses
With the Kitchen and Dining area, along with the Living Room on the first floor, and 3 Bedrooms on the top floor, these residences feel spacious and comfortable all at once. The bonus room behind the Garage can be used as a Cinema, Gym, or Games room and even has a WC.
Floor plan
Lower Ground Floor
- Cinema / Gym / Games Room4905mm x 3570mm
*Denotes the maximum measurement of room
Part of Skylarks development in , Brighton
View all homes in SkylarksRequest Information
Or give us a call
Where applicable, images, CGIs, site plans and photography are indicative only. Floorplans shown are for approximate measurements only. Exact layouts and sizes may vary, dimensions are not intended to be used for carpet sizes, appliance sizes or items of furniture.
