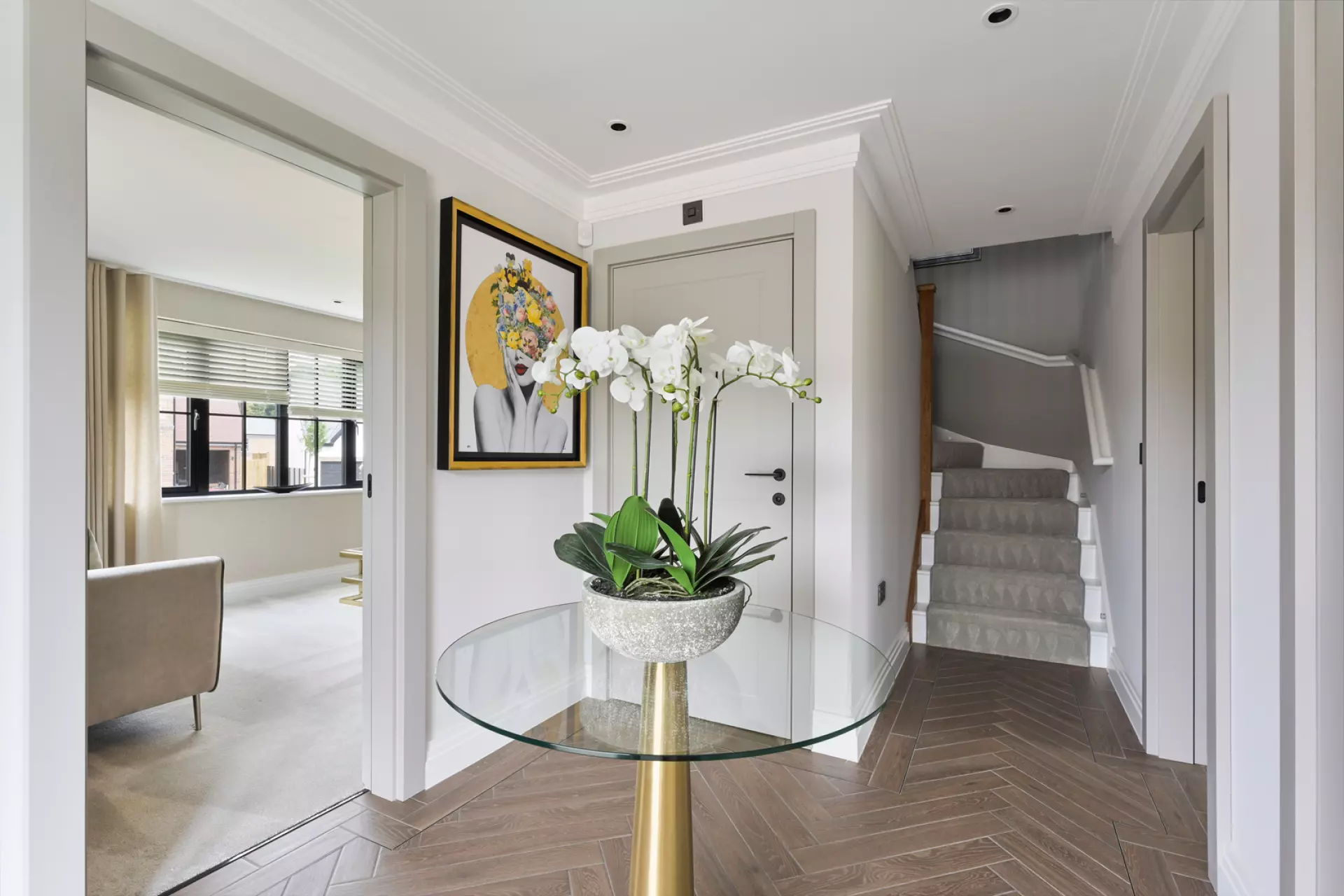Savor Everyday Luxury
The Adelaide offers an ideal blend of rural charm and urban convenience, with Brighton's coastline just moments away and the South Downs right at your doorstep. Traditional construction methods seamlessly integrate with contemporary design and amenities, making your move to Brighton both luxurious and effortless.
Immerse yourself in unparalleled luxury with spacious open-plan living areas, lavish spa-like bathroom finishes, and state-of-the-art smart home technology and security systems. Each room is meticulously crafted with exquisite details, ensuring that every day feels like a 5-star retreat.
Book your viewing to start your journey to a premium lifestyle.
Floor plan
Ground Floor
- Kitchen / Dining / Family5335mm x 5305mm
- Living Room3360mm x 5305mm
*Denotes the maximum measurement of room
Part of Skylarks development in , Brighton
View all homes in SkylarksRequest Information
Or give us a call
Where applicable, images, CGIs, site plans and photography are indicative only. Floorplans shown are for approximate measurements only. Exact layouts and sizes may vary, dimensions are not intended to be used for carpet sizes, appliance sizes or items of furniture.
