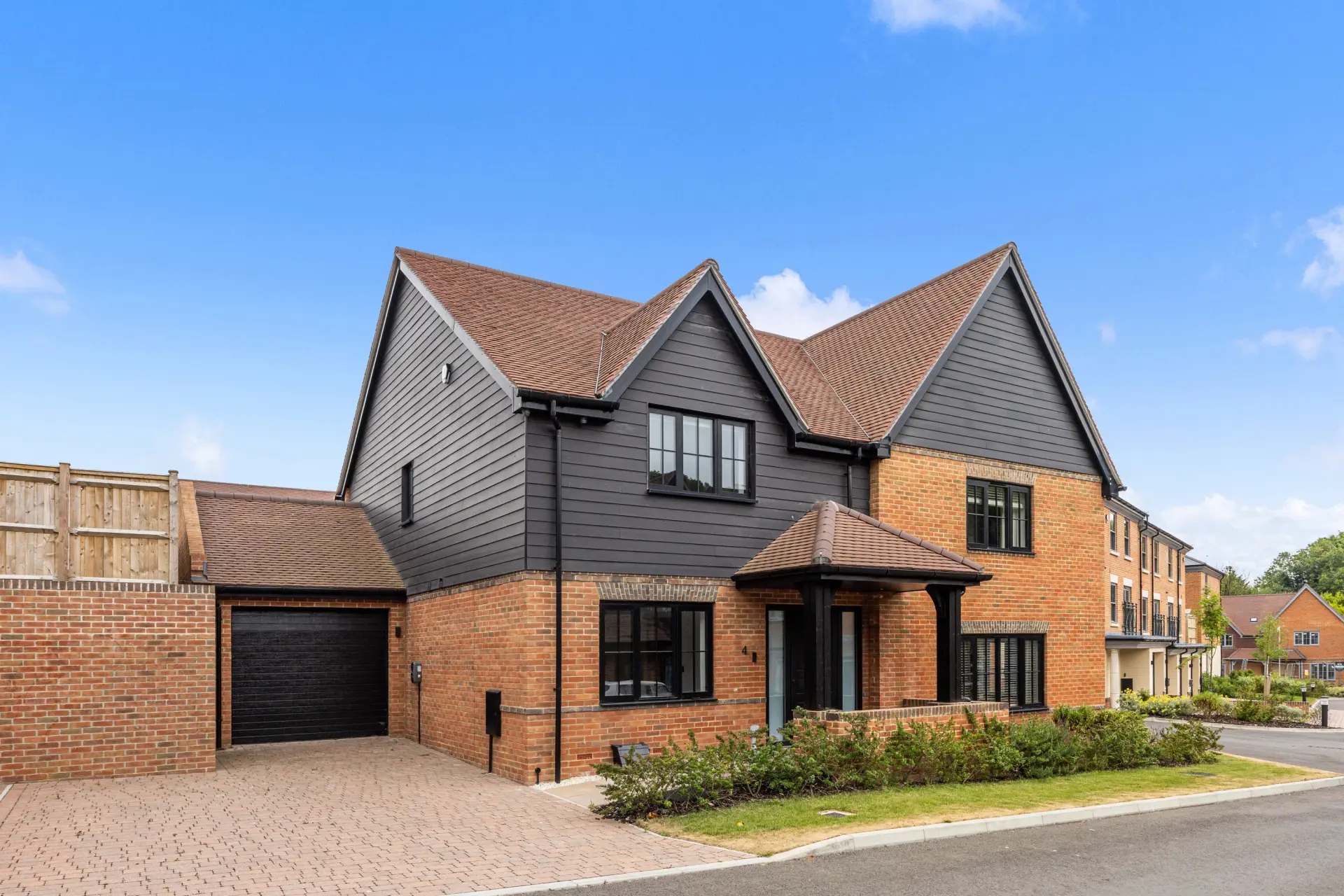Built to Exceptional Standards
A Refined and Elegant Family Home
Welcome to The Arundel, a refined home that brings together generous living space, quiet work‑from‑home options and a three-bedroom layout upstairs.
You arrive into a central hallway that sets an easy flow. To one side, a separate Living room offers a relaxing retreat. At the rear, the home opens into a full‑width Kitchen, Dining and Family space—the natural hub for cooking, gathering and everyday life, with direct connection to the garden for seamless indoor–outdoor moments. Practical touches are built in including high-end Miele appliances. And finally a ground‑floor WC completes the level.
Upstairs, three well‑proportioned bedrooms are arranged for comfort and privacy. Bedrooms 1 and 2 feature bespoke fully-fitted wardrobes ensuring all your storage requirements are met and a contemporary spa-like family bathroom add a luxurious start and finish to each day.
Outside, the home presents classic gabled architecture with a warm mix of brick and timber, set behind ample driveway parking and an adjoining garage. With its balanced layout, practical zones and garden‑facing living, The Arundel is a home that feels both welcoming and well made.
If you value space that works, open where you want it, separate where you need it, The Arundel is well worth a viewing.
Floor plan
Ground Floor
- Kitchen / Dining / Family5390mm x 5125mm
- Living Room3165mm x 4470mm
*Denotes the maximum measurement of room
Part of Skylarks development in , Brighton
View all homes in SkylarksRequest Information
Or give us a call
Where applicable, images, CGIs, site plans and photography are indicative only. Floorplans shown are for approximate measurements only. Exact layouts and sizes may vary, dimensions are not intended to be used for carpet sizes, appliance sizes or items of furniture.
