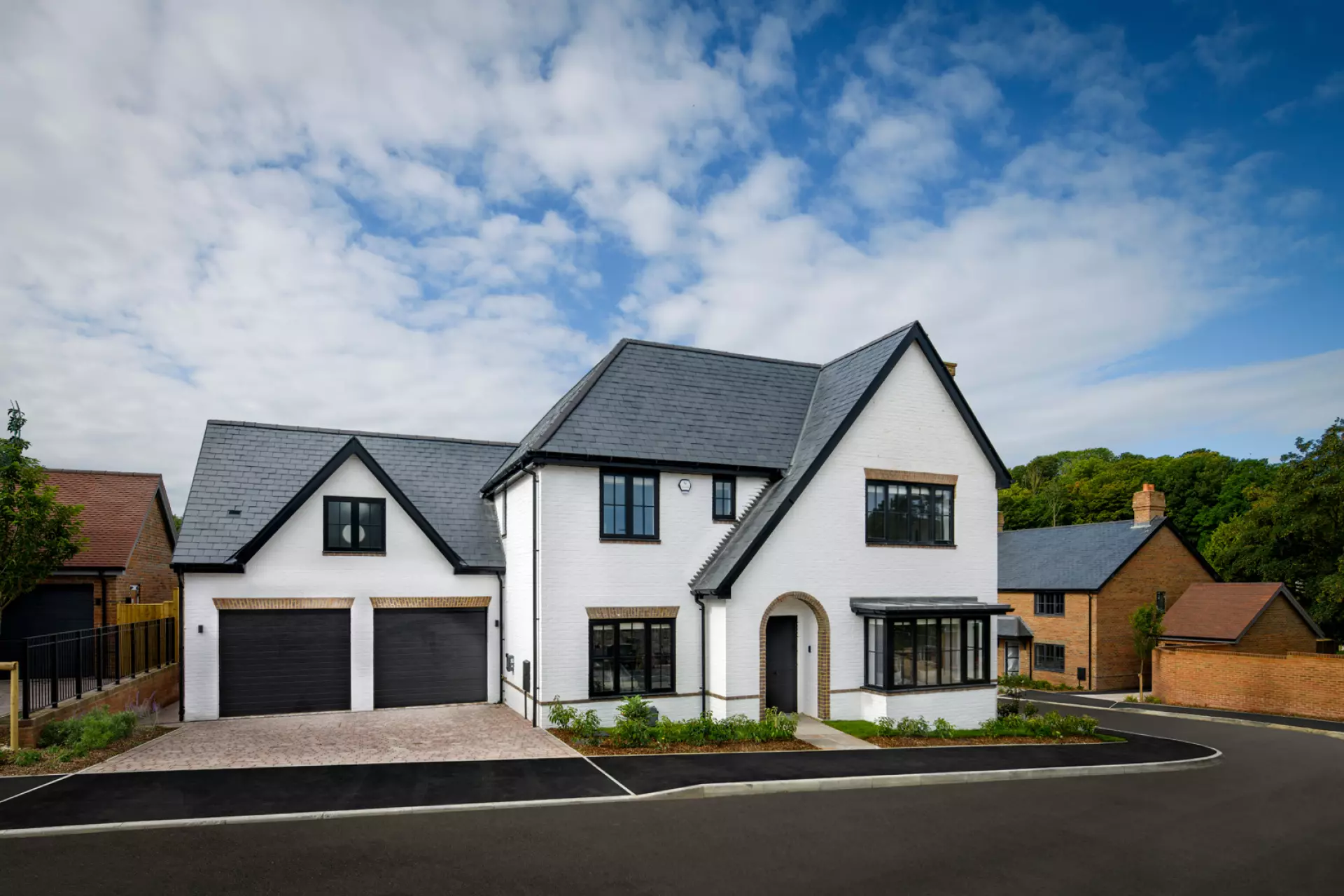Find Your Perfect Match in The Kemp
This exceptional home encompasses the perfect balance of countryside and big city living with Brighton and its coastline moments away, and the South Downs at your front door. Traditional build processes combine effortlessly with modern design and amenities to make your move to Brighton luxurious, comfortable and simple.
Experience the epitome of luxury with expansive open-plan living spaces, indulgent spa-like bathroom finishes, and cutting-edge smart home technology and security systems. Every room is adorned with exquisite details, ensuring that each day feels like a 5-star holiday.
Floor plan
Ground Floor
- Kitchen / Dining / Family10505mm x 3880mm
- Drawing Room4115mm x 5700mm
- Study3655mm x 2830mm
- Utility1750mm x 2450mm
- Double Garage5975mm x 5613mm
*Denotes the maximum measurement of room
Part of Skylarks development in , Brighton
View all homes in SkylarksRequest Information
Or give us a call
Where applicable, images, CGIs, site plans and photography are indicative only. Floorplans shown are for approximate measurements only. Exact layouts and sizes may vary, dimensions are not intended to be used for carpet sizes, appliance sizes or items of furniture.
