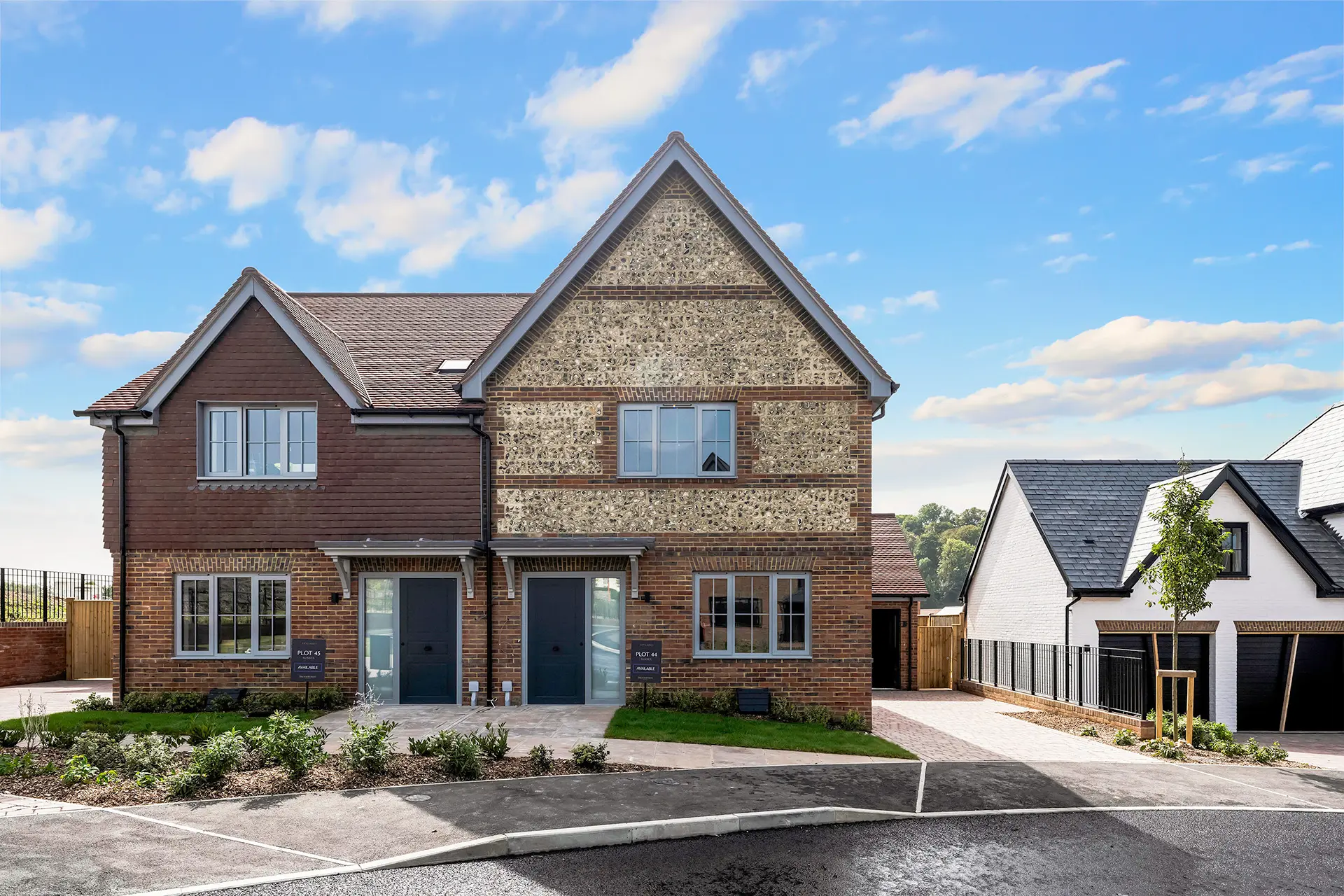Discover The Sussex, idyllically located and exceptionally finished
An extraordinary 3-bed semi-detached home, providing access to a range of lifestyles being moments away from the coast and on the cusp of the South Downs. Constructed & aesthetically finished traditionally with modern features. Out-of-this-world specifications and truly stunning finishes await.
Floor plan
Ground Floor
- Kitchen / Dining / Family5115mm x 5085mm
- Living Room2900mm x 4445mm
- Garage3088mm x 6088mm
*Denotes the maximum measurement of room
Part of Skylarks development in , Brighton
View all homes in SkylarksRequest Information
Or give us a call
Where applicable, images, CGIs, site plans and photography are indicative only. Floorplans shown are for approximate measurements only. Exact layouts and sizes may vary, dimensions are not intended to be used for carpet sizes, appliance sizes or items of furniture.
