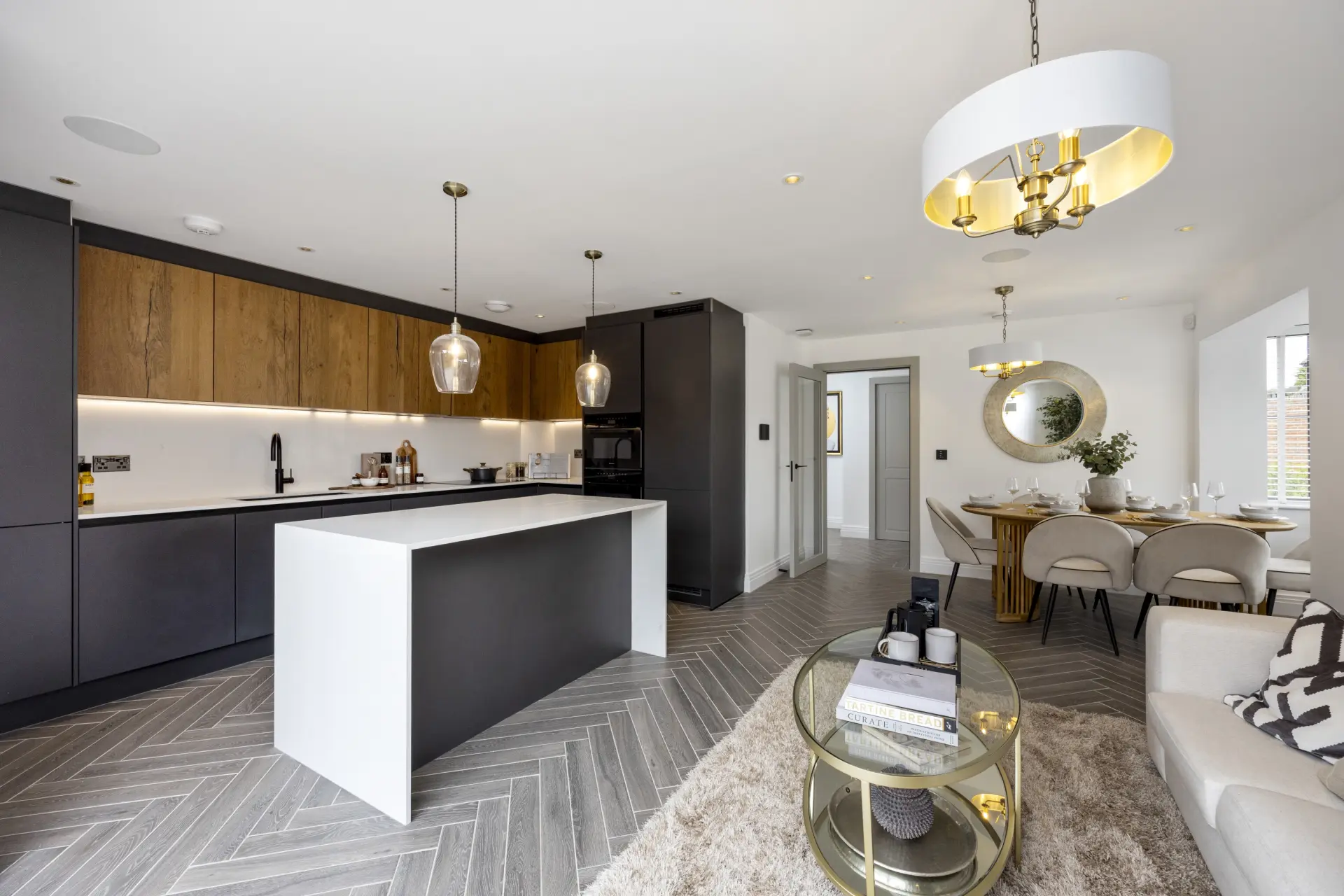Elevate Your Everyday
A carefully crafted 3-bed detached home in a highly desirable location nestled on the edge of the South Downs and moments away from Brighton's coastline. Impeccable attention to detail, outstanding specifications and superior build processes combine traditional build with modern living.
Book your viewing today, and start your journey to luxury on the coast
Floor plan
Ground Floor
- Kitchen / Dining / Family6430mm x 5650mm
- Drawing Room3560mm x 5750mm
- Study4065mm x 4015mm
- Garage3115mm x 6088mm
*Denotes the maximum measurement of room
Part of Skylarks development in , Brighton
View all homes in SkylarksRequest Information
Or give us a call
Where applicable, images, CGIs, site plans and photography are indicative only. Floorplans shown are for approximate measurements only. Exact layouts and sizes may vary, dimensions are not intended to be used for carpet sizes, appliance sizes or items of furniture.
