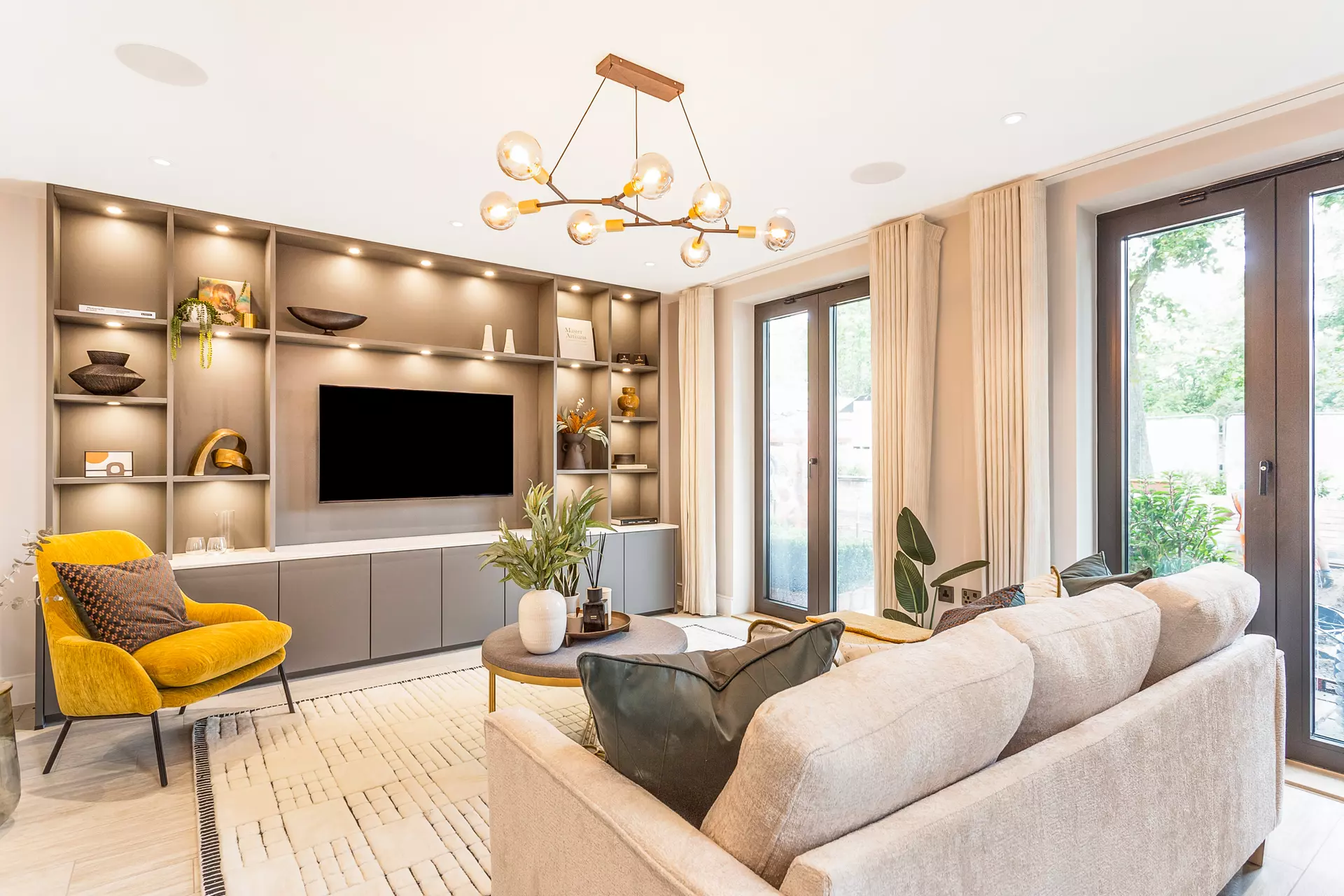Show Apartment Re-Released
£50,000 Worth of Extras Included For Free
We are offering this enviable show home, fully dressed, with all furniture, window dressings and accessories included free of charge*. The scheme has been designed by the award-winning Andrew Henry Interiors and features many pieces of designer furniture, high-end fittings and a trend-setting colour scheme across the bedding and soft furnishings.
Combined with the second-to-none specifications you can view below, and outstanding build quality and materials, underpinned by our traditional build process, there is value to be found in every aspect.
To book your viewing, please contact our Sales team by calling 01242 308 020 or filling out the form below.
*Offer valid on a reservation placed on or before 11th March 2024 on Plot 1 at The Exchange.
Take a tour of our Show Apartment with Savills
Floor plan
Ground Floor
- Living / Dining / Kitchen7555mm x 5930mm
- Bathroom2000mm x 2845mm
- Bedroom 16980mm x 2700mm
- Ensuite1975mm x 1950mm
- Bedroom 23545mm x 2935mm
*Denotes the maximum measurement of room
Part of The Exchange development in Cheltenham, Gloucestershire
View all homes in The ExchangeRequest Information
Or give us a call
Where applicable, images, CGIs, site plans and photography are indicative only. Floorplans shown are for approximate measurements only. Exact layouts and sizes may vary, dimensions are not intended to be used for carpet sizes, appliance sizes or items of furniture.
