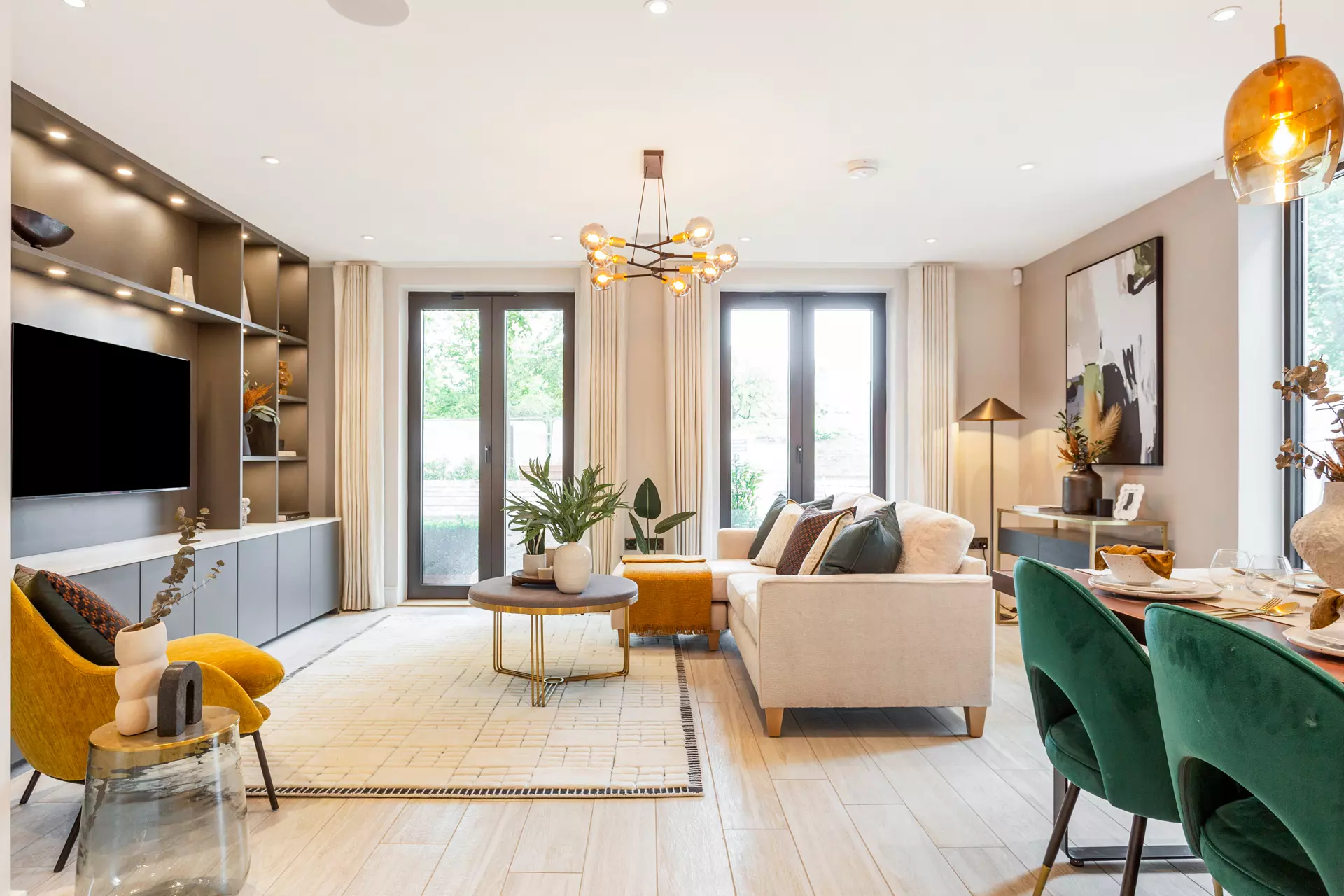Own The Last Ultimate Luxury 2-Bed Apartment for £625,000
This apartment is the last 2-bed apartment remaining at this market-leading scheme. Priced at £625,000 down from £695,000, it offers incredible value along with access to the perfectly balanced Cheltenham and Cotswold lifestyle. With Montpellier on your doorstep and the glorious countryside nearby, the best of both worlds is on offer.
Becoming a member of this exclusive community starts with a viewing. Click the button below to fill out the form, or call us on 01242 308020 to book a visit.
Floor plan
Ground Floor
- Living / Dining / Kitchen7595mm x 5125mm
- Bathroom2100mm x 2900mm
- Bedroom 14090mm x 2850mm
- Ensuite1940mm x 1550mm
- Bedroom 24090mm x 2535mm
*Denotes the maximum measurement of room
Part of The Exchange development in Cheltenham, Gloucestershire
View all homes in The ExchangeRequest Information
Or give us a call
Where applicable, images, CGIs, site plans and photography are indicative only. Floorplans shown are for approximate measurements only. Exact layouts and sizes may vary, dimensions are not intended to be used for carpet sizes, appliance sizes or items of furniture.
