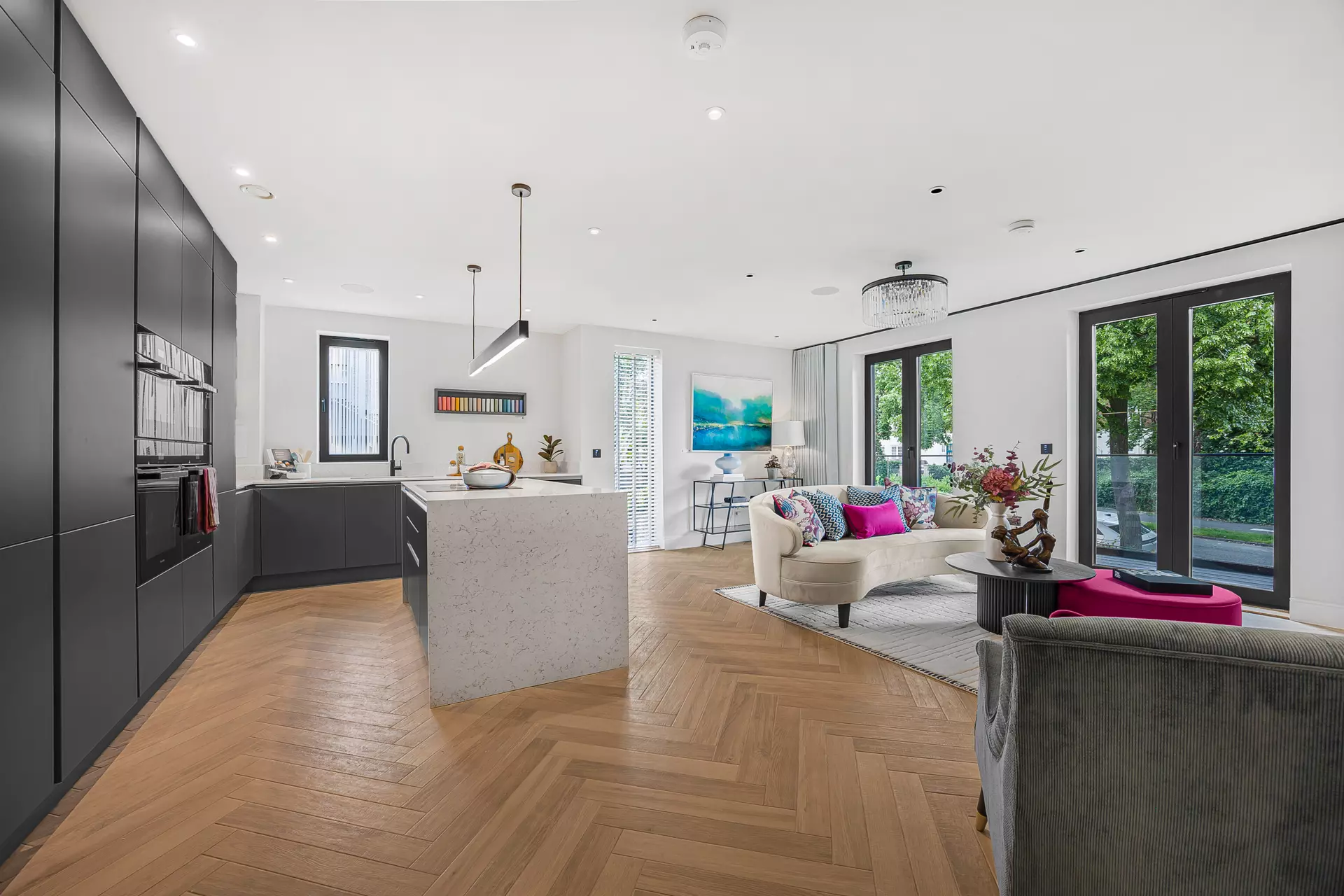Floor plan
Second Floor
- Living / Dining / Kitchen6685mm x 6810mm
- Utility1750mm x 2445mm
- Bedroom 16180mm x 2290mm
- Ensuite 13315mm x 2465mm
- Bedroom 25880mm x 2295mm
- Ensuite 22350mm x 1965mm
- Bedroom 35880mm x 2950mm
- Ensuite 32250mm x 1800mm
- Balcony5499mm x 1401mm
*Denotes the maximum measurement of room
Part of The Exchange development in Cheltenham, Gloucestershire
View all homes in The ExchangeRequest Information
Or give us a call
Where applicable, images, CGIs, site plans and photography are indicative only. Floorplans shown are for approximate measurements only. Exact layouts and sizes may vary, dimensions are not intended to be used for carpet sizes, appliance sizes or items of furniture.
