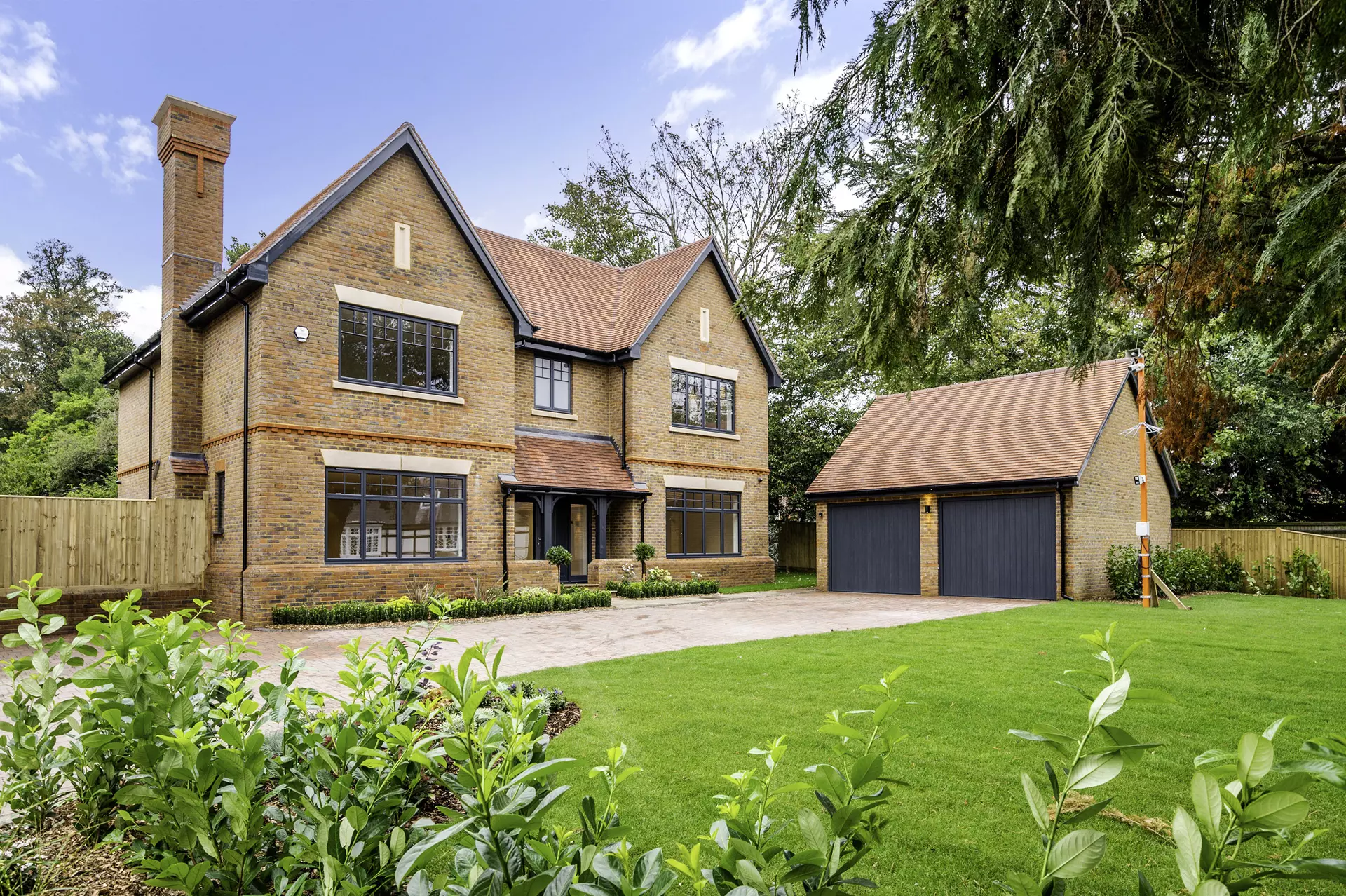Plot 3 at The Firs is a traditionally built detached property in the much sought after Surrey village of Betchworth. Close to the North Downs, it is in an area of Outstanding Natural Beauty. This newly built 5 bedroom high specification house is one of only three on this small private development.
Built with modern day living in mind this house is designed with open living and technology fit for 21st Century.
Stylish porcelain floor tiling throughout the family living areas brings a modern feel to the property.
Luxury detached house built with 21st Century living in mind
Five double bedrooms with three luxury bathrooms
Large fully equipped kitchen with Integrated Miele appliances including four ovens, Bora Induction hob and Fisher and Paykel American style fridge freezer
Concrete floors with Energy efficient underfloor heating throughout.
Fibre to the house and in the house with data points in all principle rooms
Control 4 panellised lighting system throughout, Heatmeister Neohub for underfloor heating integration, audio speaker wiring throughout the house with ceiling speakers fitted in Kitchen/Family area
Stylish finishing touches including high quality walnut internal doors, natural stone fireplace and log burner to drawing room, feature cornice to drawing room, hall and first floor landing.
Bifold doors leading to large 4m deep Indian sandstone patio and turfed rear garden
Detached double garage with light, power, automated door, EV Charger and floor tiling
Floor plan
Ground Floor
- Kitchen / Dining / Family13069mm x 4477mm
- Drawing Room6866mm x 4851mm
- Study4851mm x 4226mm
- Utility2494mm x 2094mm
*Denotes the maximum measurement of room
Part of The Firs development in Betchworth, Surrey
View all homes in The FirsRequest Information
Or give us a call
Where applicable, images, CGIs, site plans and photography are indicative only. Floorplans shown are for approximate measurements only. Exact layouts and sizes may vary, dimensions are not intended to be used for carpet sizes, appliance sizes or items of furniture.
