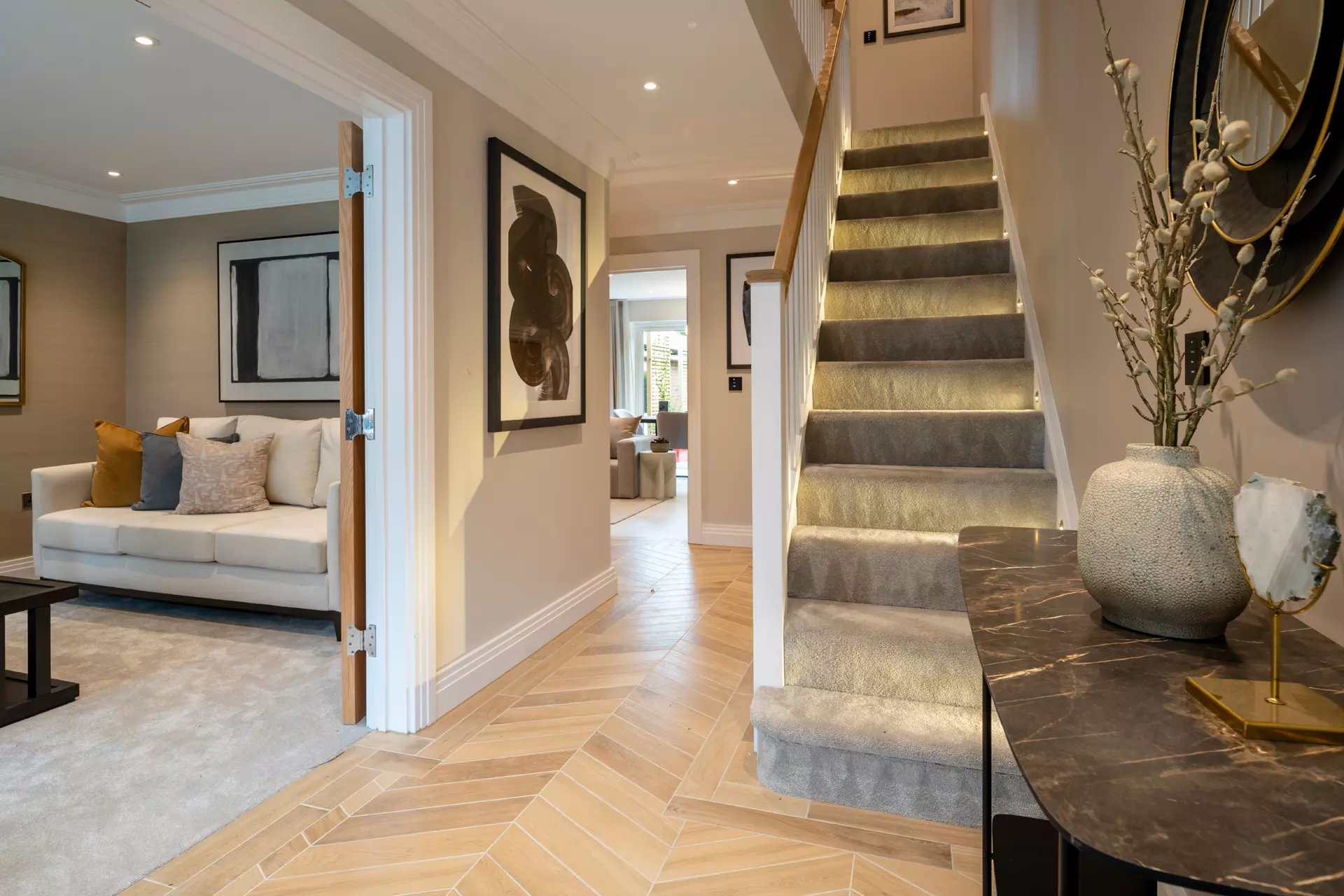Floor plan
Ground Floor
- Living Room4468mm x 3276mm
- Kitchen / Family / Dining5455mm x 4305mm
*Denotes the maximum measurement of room
Kitchen
Shaker style Kitchen equipped with a comprehensive range of wall and floor cabinets.
Work surfaces and upstands are Caesarstone quartz with a stainless steel under-mounted sink.
Integrated Miele appliances including 2 ovens, induction hob, fridge freezer and dishwasher.
Quooker All-in-one hot & cold tap.
LeMans corner unit for easy-access storage.
Bathroom
Villeroy and Boch sanitary ware
Dansani vanity units and basins complemented with Hansgrohe brassware.
Kaldewei bath with Grohe exafill.
Heated chrome towel rail provided to the bathroom and ensuites.
Porcelain wall and floor tiles to Bathroom, Ensuite and WC.
Hansgrohe valves, outlets and shower controls.
Low level trays fitted to shower areas.
Electrical and Multimedia
Lutron Homeworks QSX lighting system with black Palladiom keypads.
Araknis Wi-Fi network with full internal coverage and data points provided to all principal rooms.
Control4 Chime doorbell.
Audio speaker wiring throughout with ceiling speakers fitted in the Kitchen / Dining / Family room.
USB points in all habitable rooms.
External patio terminated wiring low level.
Garden and Garage
Landscaped front garden with Indian sandstone path.
Easy to maintain turfing and patio to rear garden.
External lighting, tap and power point.
Garage with 7.2kw EV charger, automated garage doors and power with tiled floor.
Power sockets fitted for convenience.
Covered by security alarm.
Part of The Hamptons development in West Horsley, Surrey
View all homes in The HamptonsRequest Information
Or give us a call
Where applicable, images, CGIs, site plans and photography are indicative only. Floorplans shown are for approximate measurements only. Exact layouts and sizes may vary, dimensions are not intended to be used for carpet sizes, appliance sizes or items of furniture.
