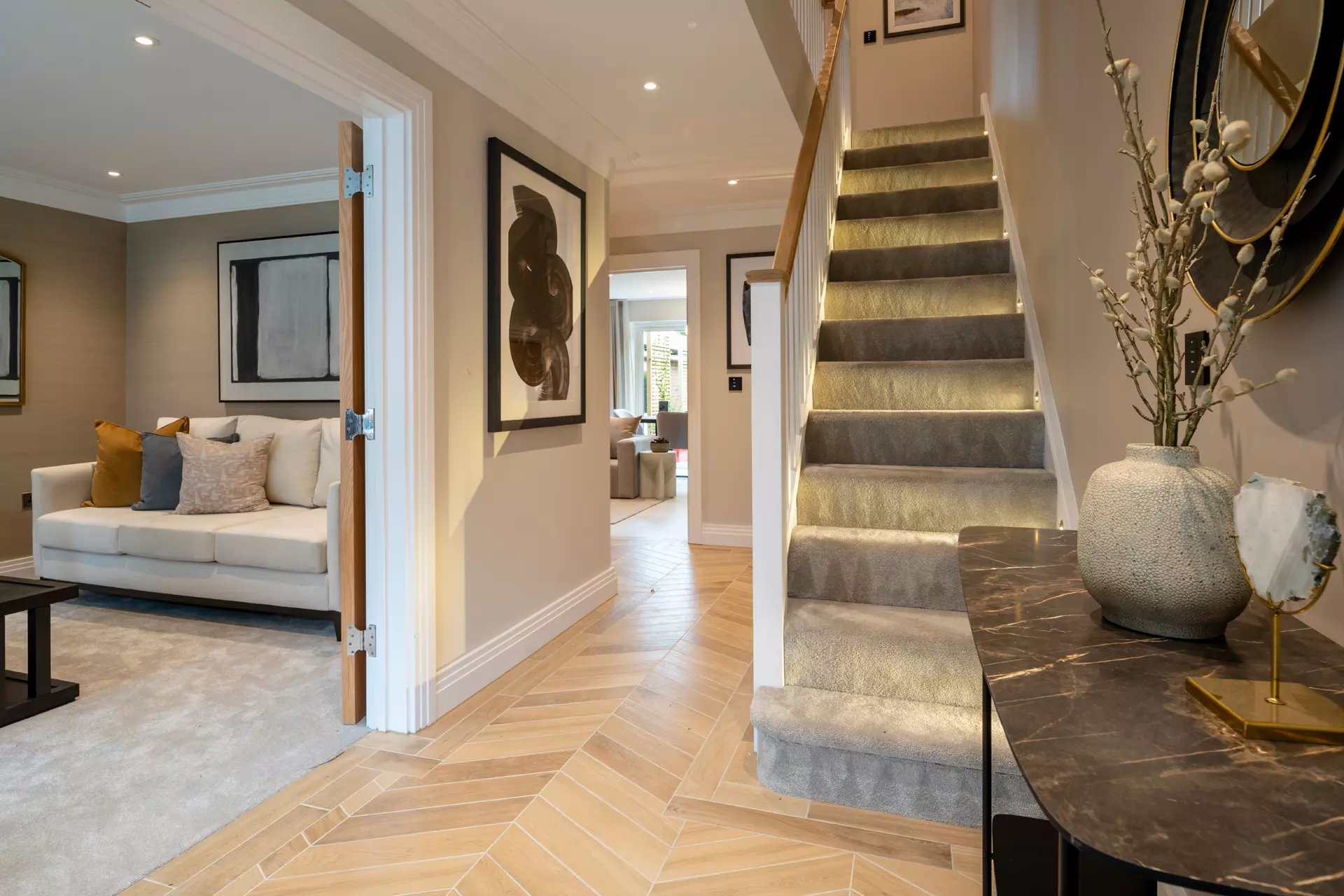Included with the house
Spacious Garden Room
To make the last Dunemere house even more outstanding, we have installed a Garden Room. At no extra cost, we have increased the living space in this already impressive three-storey residence, adding another 9.6 square meters. The space is extremely flexible; perhaps you would like a gym, an art studio, a home office, or just a space to relax outside the house come rain or shine.
The Garden Room has been installed by the market leading Bakers Garden Buildings. It comes fully lined, insulated, and double-glazed, and has been made with house specification weather-proofing. It is already fitted with electrics, heating, and internet connection, and ready to be used. Zero maintenance is required, it comes with a 10-year guarantee and also has an impressive 50-year life expectancy.
To find out more about this space, and book a viewing, please click the button below.
Floor plan
Ground Floor
- Living Room4468mm x 3276mm
- Kitchen / Family / Dining5455mm x 4305mm
- Garden Room3380mm x 2960mm
*Denotes the maximum measurement of room
Part of The Hamptons development in West Horsley, Surrey
View all homes in The HamptonsRequest Information
Or give us a call
Where applicable, images, CGIs, site plans and photography are indicative only. Floorplans shown are for approximate measurements only. Exact layouts and sizes may vary, dimensions are not intended to be used for carpet sizes, appliance sizes or items of furniture.
