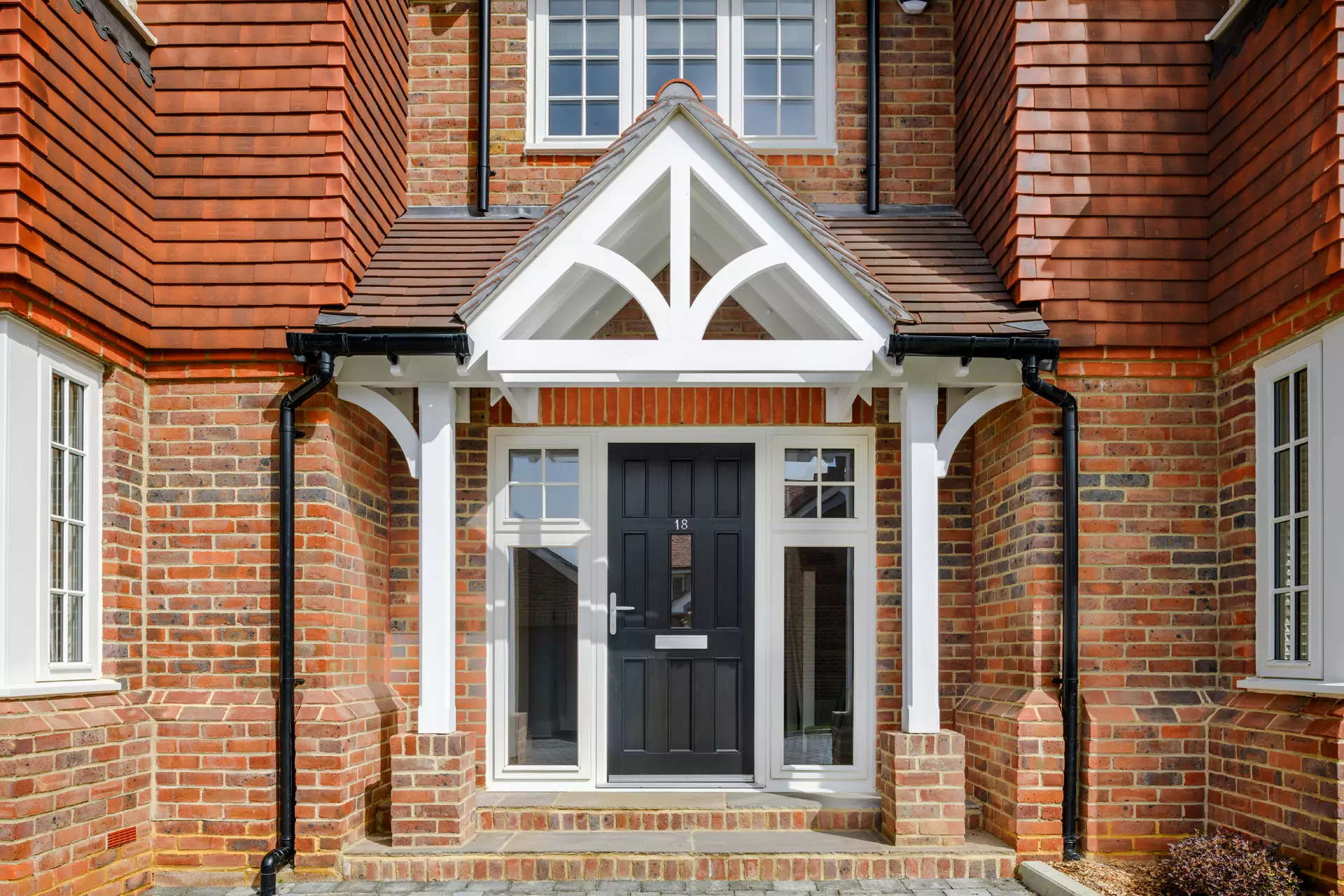Floor plan
Ground Floor
- Living Room5524mm x 4511mm
- Kitchen / Dining / Family13061mm x 4570mm
- Study5100mm x 3170mm
- Utility2500mm x 2204mm
*Denotes the maximum measurement of room
Part of The Hamptons development in West Horsley, Surrey
View all homes in The HamptonsRequest Information
Or give us a call
Where applicable, images, CGIs, site plans and photography are indicative only. Floorplans shown are for approximate measurements only. Exact layouts and sizes may vary, dimensions are not intended to be used for carpet sizes, appliance sizes or items of furniture.
