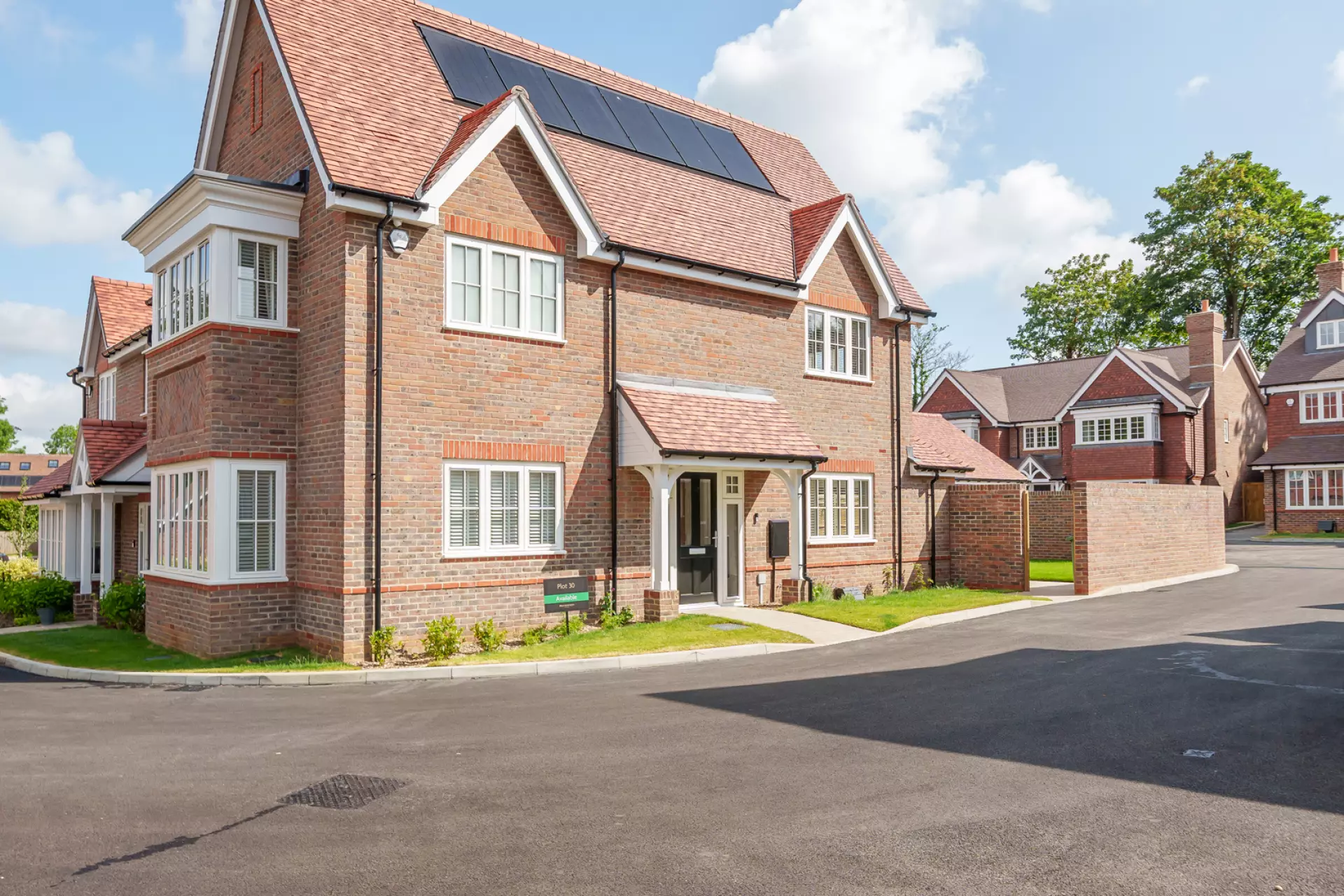Floor plan
Ground Floor
- Living / Study6713mm x 4929mm
- Kitchen / Dining6713mm x 4640mm
- Utility2506mm x 1700mm
*Denotes the maximum measurement of room
Enjoy entertaining with superior craftsmanship
Kitchens
Caeserstone quartz countertops
Oak cutlery inserts
Miele appliances, including;
Oven with Pyrolytic cleaning
Induction hob
Combi microwave
Integrated dishwasher
Integrated fridge freezer
Quooker Flex all-in-one tap
Fitted with impeccable taste
Bathrooms
Villeroy & Boch WCs
Matchin Dansani basins and vanity units
Double Dansani basins in master ensuite
Large mirrors with de-misting pads
Rooms full of space, light and storage
Bedrooms
Automated blinds in master bedroom
Fully fitted and carcassed wardrobes in master and bedroom 2, including;
High-level shelving
Clothing rails
Soft-close drawers
Automatic LED lighting
Bedroom 3 wardrobe includes shelves and hanging rails
Manage your home and protect your family
Smart Home Technology & Security
Control4 Home Automation with touchscreen and smartphone app interfaces to manage your security, media, heating and lighting throughout the house
Video doorbell
Ceiling speakers in Kitchen and Dining areas with cabling for future installations in other rooms
Lutron lighting keypads in each room
Intruder alarm systems fitted by Bespoke Security with smoke, heat, and carbon monoxide detectors
CCTV system with remote monitoring capabilities
Embrace every day
Premium Features
Underfloor heating on all floors controlled by Control4 or Neomiser touchpads
Minoli porcelain floors in the entranceway, Kitchen, Dining and Bathrooms.
Energy-efficient hardwood casement windows
Oak interior doors
Aluminium bi-fold doors from Kitchen to Garden
Comfort goes beyond four walls
Garden and Garage
Indian sandstone patio
Warm blended external tap
Standard cold external tap
Double Garage with;
Porcelain tiled floor
Pre-installed power points
Automatic garage doors
7.2kW EV charging point
Part of The Hamptons development in West Horsley, Surrey
View all homes in The HamptonsRequest Information
Or give us a call
Where applicable, images, CGIs, site plans and photography are indicative only. Floorplans shown are for approximate measurements only. Exact layouts and sizes may vary, dimensions are not intended to be used for carpet sizes, appliance sizes or items of furniture.
