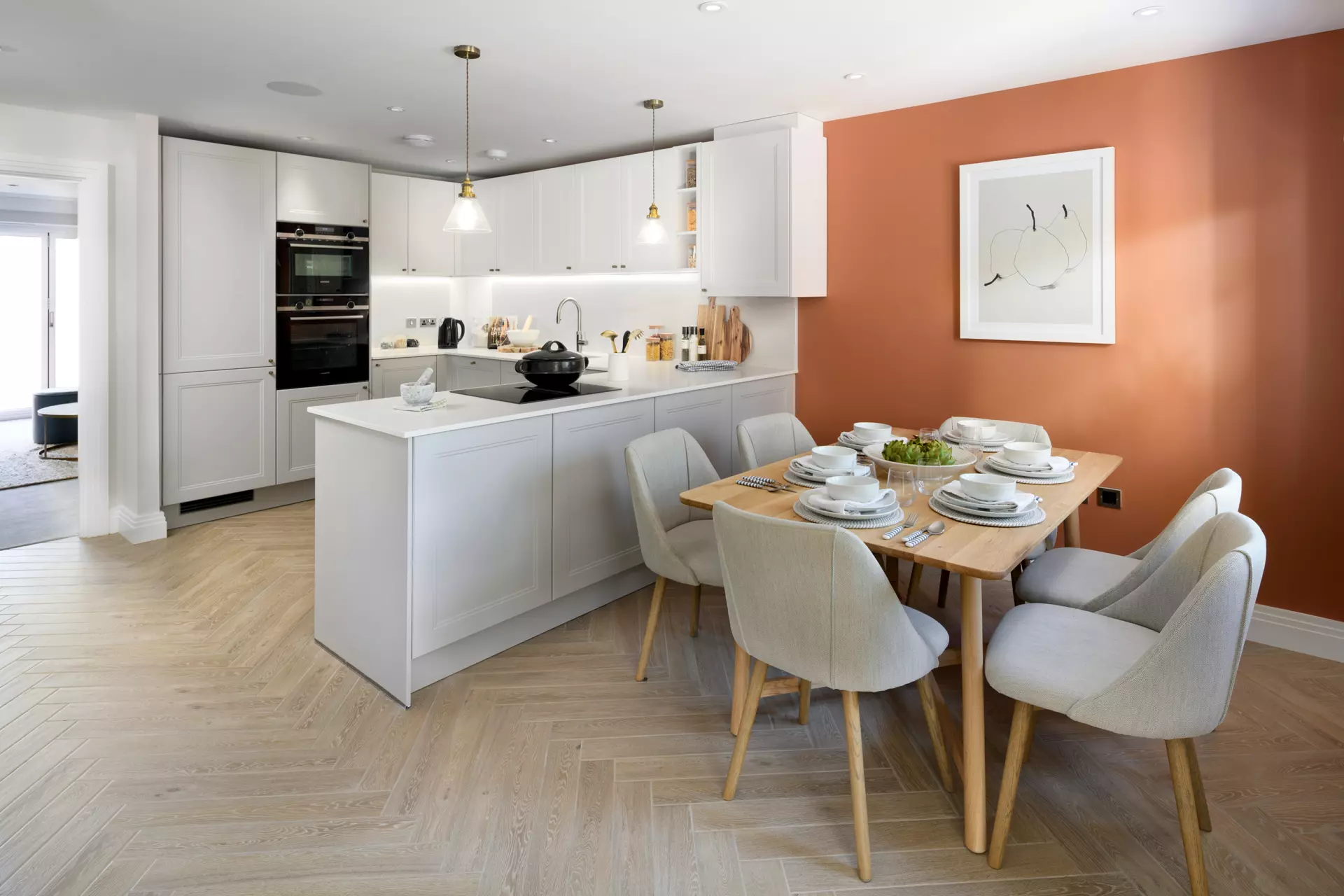The Last of These Exceptional Homes
An Exceptional Home in a Beautiful Location
Start your Spring move today, book your viewing and discover the last remaining home at The Vale.
A spacious three bedroom detached family home with high specification interior and market-leading build quality. Featuring a stunning Kitchen with fully integrated Siemens appliances, convenient double-space parking in front of a garage, with a generous garden at the rear. All surrounded by idyllic Sussex countryside and within 20 minutes' walk from the local train station, the development is exceptionally positioned.
The Best of Rural Sussex Living
On Your Doorstep at The Vale
Bedelands Farm Nature Reserve – meadows, bluebells and easy circular trails right by Burgess Hill.
South Downs Way & Ditchling Beacon – big‑sky walking, running and cycling on the National Trail.
Ridgeview Wine Estate – award‑winning English sparkling with tours, tastings and vineyard dining.
Hickstead (All England Jumping Course) – Britain’s home of show jumping and summer showpiece events.
Washbrooks Family Farm – friendly animals, outdoor/indoor play and a cosy tearoom for younger families.
Floor plan
Ground Floor
- Dining / Kitchen6800mm x 4269mm
- Living Room5174mm x 4817mm
*Denotes the maximum measurement of room
Part of The Vale development in Burgess Hill, Mid Sussex
View all homes in The ValeRequest Information
Or give us a call
Where applicable, images, CGIs, site plans and photography are indicative only. Floorplans shown are for approximate measurements only. Exact layouts and sizes may vary, dimensions are not intended to be used for carpet sizes, appliance sizes or items of furniture.
