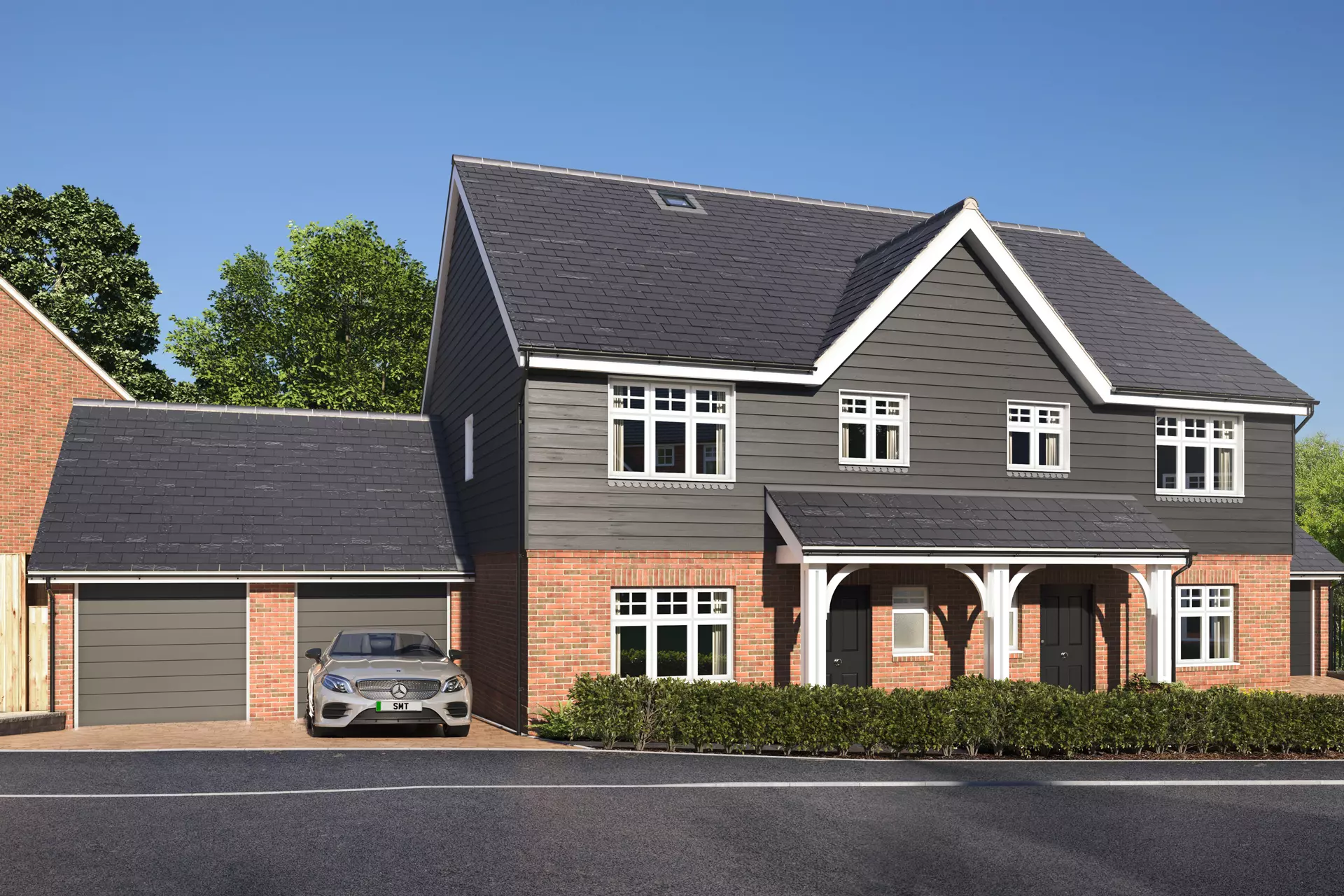Stamp Duty Paid
Reserve this deluxe home and we will pay your Stamp Duty worth £32,500*.
Situated on the outskirts of Crowborough and the Ashdown Forest, this exclusive 3-bedroom home is one of only two available, featuring the rare advantage of double garages and driveways. Every residence at Warren Grove exemplifies the exceptional build quality and superior specifications that Brookworth Homes is celebrated for, and our rigorous quality assurance processes ensure your new home is meticulously prepared to be as perfect as possible for your move-in date.
To start your journey simply contact our Sales team on 01892 277 100 or click the button below.
*Terms and conditions apply. Contact our Sales team to find out more.
Floor plan
Ground Floor
- Kitchen / Dining / Family6030mm x 5325mm
- Living Room3505mm x 4705mm
*Denotes the maximum measurement of room
Part of Warren Grove development in Crowborough, East Sussex
View all homes in Warren GroveRequest Information
Or give us a call
Where applicable, images, CGIs, site plans and photography are indicative only. Floorplans shown are for approximate measurements only. Exact layouts and sizes may vary, dimensions are not intended to be used for carpet sizes, appliance sizes or items of furniture.
