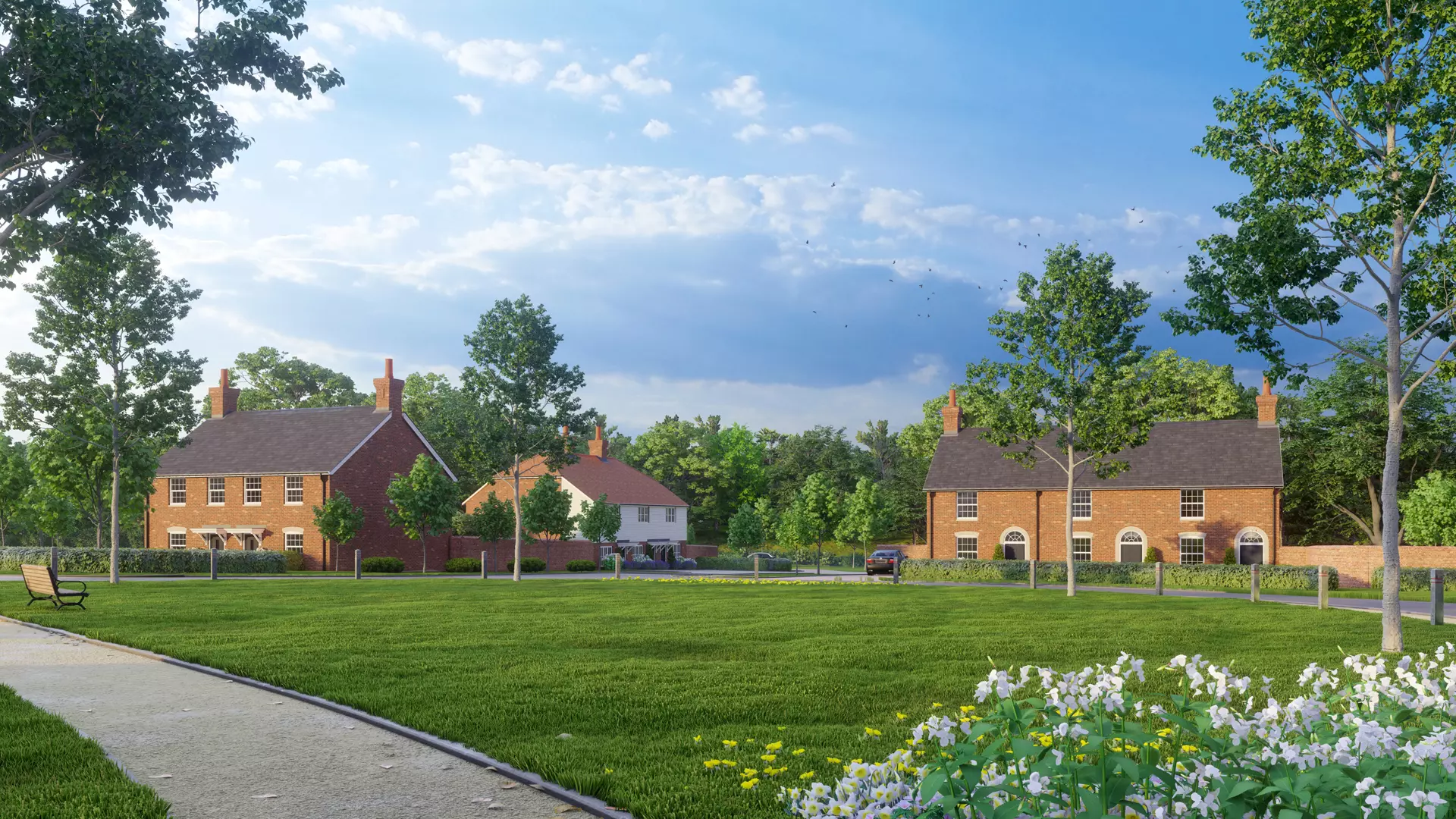Land North of the A272
Brookworth Homes are proposing to submit a Planning Application before Wealden Council for a residential development located in Buxted.
The current proposal is composed of 43 dwelling houses which has been designed to fit within an open and spacious context. Brookworth Homes will be providing an adjoining managed open space utilising the context of the existing field and the retention of the peripheral flora.
The proposed family homes are to be a mix of detached, semi-detached and terrace units with the on-site provision of 35% Affordable Homes which is in alignment with Wealden Council current planning policy.
Brookworth Homes proposals are at an early stage of consideration, we are looking at engaging the local community to seek their constructive views and comments. Full information can be found within the link below.
This consultation will close on Friday 29th July. But clearly there will be further opportunities for you to comment during the planning application process.
Please use the dedicated email or postal addresses to respond to this consultation. Please do not phone to pass on your comments because this can lead to dispute about how the comment was recorded.
About Brookworth Homes
We seek to deliver more than other house builders. We pride ourselves on the highest standards in terms of property design, construction and interior innovation to ensure the ultimate living experience.
Our location-first approach, meticulous interior and exterior architectural design and the integration of leading-edge entertainment, security and lifestyle features elevates standards of accommodation.
Quality, sustainability, environmental management and technical innovation are a centrepiece of every Brookworth Homes development. We strive to raise the bar for properties in every location in which we work and to utilise the most advanced and environmentally sustainable materials and construction methods.
This includes innovative drainage systems, natural and regenerated materials and energy-efficient technologies that enhance the living experience whilst securing and protecting your home.
We also have in place a dedicated team comprising designers, interior and exterior architects, project managers and construction teams, along with contractor and technology partners, to uphold our values and ethos.
Every detail is meticulously planned inside and out to deliver stunning homes that enhance the locality and deliver a refined living experience. Interior and exterior space planning, building materials, interior architecture and design, appliances, technologies and development planning all combine to ensure a perfect result designed to surpass the lifestyle expectations of owners.
Figure 1 – Illustrative Concept Masterplan
Figure 2 - Draft Masterplan
What will the houses look like?
Brookworth build traditional houses to the highest standards. In this case we have reviewed the existing character of the village and hope that our draft designs are reflective of the styles and materials found locally.
The key principles that have been at the heart of the development strategy are as follows,
Buildings set well back from the road
A landscape buffer around the whole development
Optimum access point relocated further west away from neighbouring properties
Historic landscape patterns reintroduced
Ancient woodland buffer maintained
Opportunities to extend established footpath routes through the site and open space
Existing trees and vegetation retained
The development provides,
A range of house types to accommodate a wide range of new member of the community, from families to downsizers and everyone in-between
Sensitive development that responds to its wider context and references the local vernacular
35% affordable housing
Contribution to net biodiversity targets through ecological enhancements
Inclusion of natural play space for new and existing residents
The development will include Sustainable Technologies such as Air Source Heat Pumps and Fast Charge car sockets.
We would like your feedback on these proposals, and in particular:
Do you like the design of the proposed dwellings? Yes/No, and why?
Do you think the open space provision would be a benefit to the village? Yes/No, and why
Do you think occupants of the development would walk to the train station, pubs and other services in the village? Yes/No, and why
Please email responses to [email protected]
