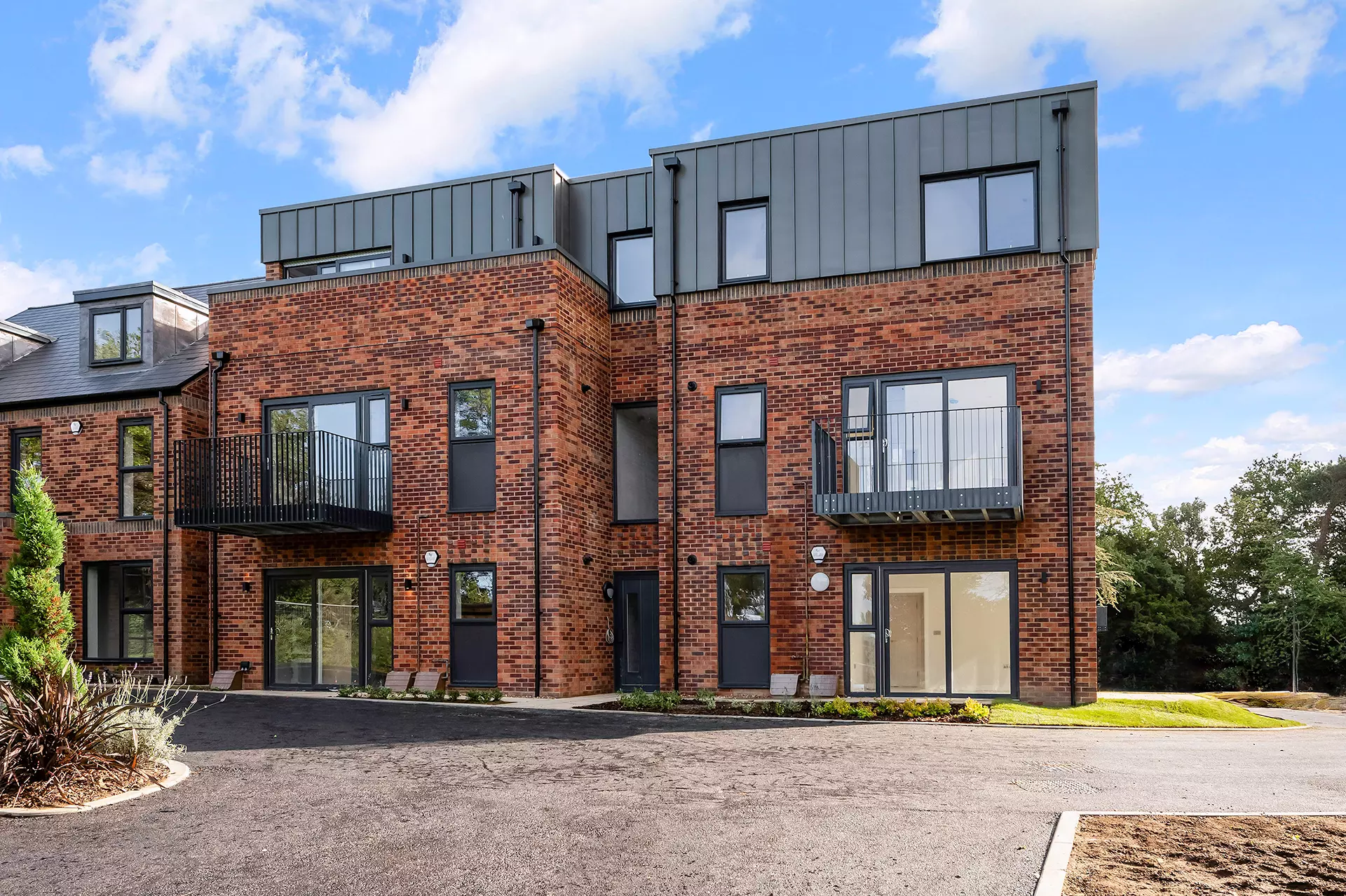Contemporary Luxury
A Range of True Luxury 2-Bed Apartments
Fairways is a modest rural development of contemporary houses and apartments, in-keeping with the modern designs of the Burgess Hill locality.
Apartments and houses alike share outstanding specifications, including underfloor heating, bespoke fully fitted wardrobes, designer German kitchen units with Siemens appliances and Quooker taps, boutique sanitaryware and designer tiling.
With apartment pricing starting at £325,000 they offer exceptional value.
Scroll down to find out more about the remaining apartments at Fairways today...
Homes
Homes in Fairways Apartments
Availability
Unit no | House name | Type | Area | Parking | Price | View details |
|---|
Book Your Viewing
Viewings at Brookworth Homes' are more in-depth than other developers as we have a wide range of features and specification items to share with you.
Please allow at least an hour for a viewing.
Where applicable, images, CGIs, site plans and photography are indicative only. Floorplans shown are for approximate measurements only. Exact layouts and sizes may vary, dimensions are not intended to be used for carpet sizes, appliance sizes or items of furniture.
