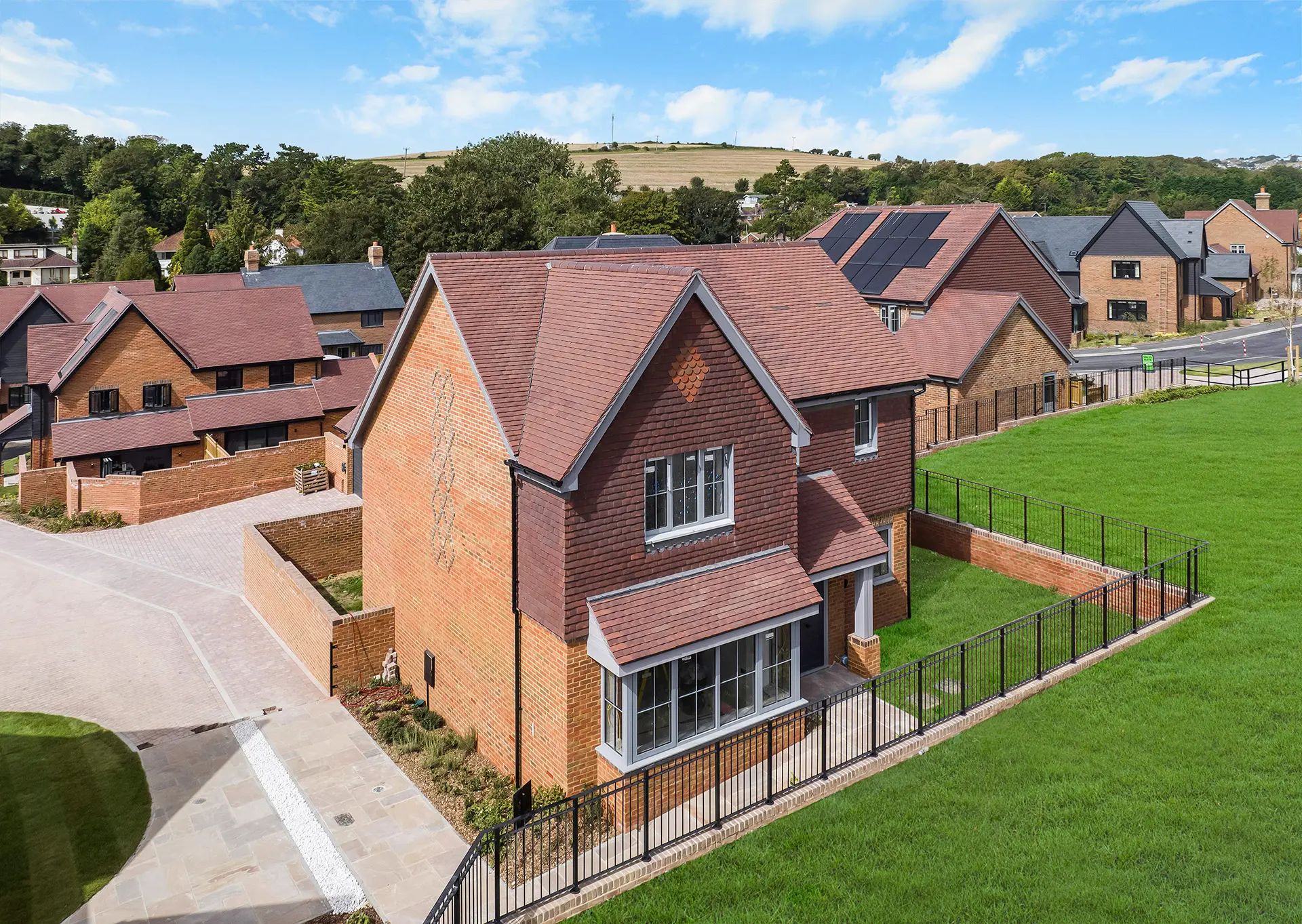Quietly Positioned
The Brunswick — Characterful Living, Modern Comforts
Welcome to The Brunswick—a distinctive, split‑level home where character and modern comfort come together.
At its heart is an impressive open‑plan Kitchen, Dining and Family room, the natural hub for everyday living and easy entertaining. A dedicated Utility keeps life organised, with Miele laundry appliances and an additional sink for practicality. When it’s time to unwind, a large Living room offers a calm, separate space. A stylish ground‑floor WC completes this level.
Upstairs, three generous bedrooms are arranged for privacy and ease. The principal suite and Bedroom 2 each feature spa‑like en‑suites, finished with quality fittings and tasteful tiling. A contemporary family bathroom serves the home with equal style. Storage has been carefully planned: every bedroom includes bespoke, fully fitted wardrobes, while the principal suite enjoys an enhanced dressing corner for even more capacity.
Throughout, you’ll notice the emphasis on craft, specification and build quality—from the considered tiling and integrated technology to the attention paid to security and materials. Coupled with its setting, The Brunswick offers a home that feels both unique and reassuringly well‑made.
If you value thoughtful design, generous storage, and a layout that simply works, The Brunswick is well worth a viewing.
Floor plan
Ground Floor
- Kitchen / Dining / Family8905mm x 4690mm
- Living Room3840mm x 5055mm
- Utility2630mm x 1525mm
- Garage2945mm x 6088mm
*Denotes the maximum measurement of room
Part of Skylarks development in , Brighton
View all homes in SkylarksBook Your Viewing
Or give us a call
Where applicable, images, CGIs, site plans and photography are indicative only. Floorplans shown are for approximate measurements only. Exact layouts and sizes may vary, dimensions are not intended to be used for carpet sizes, appliance sizes or items of furniture.
