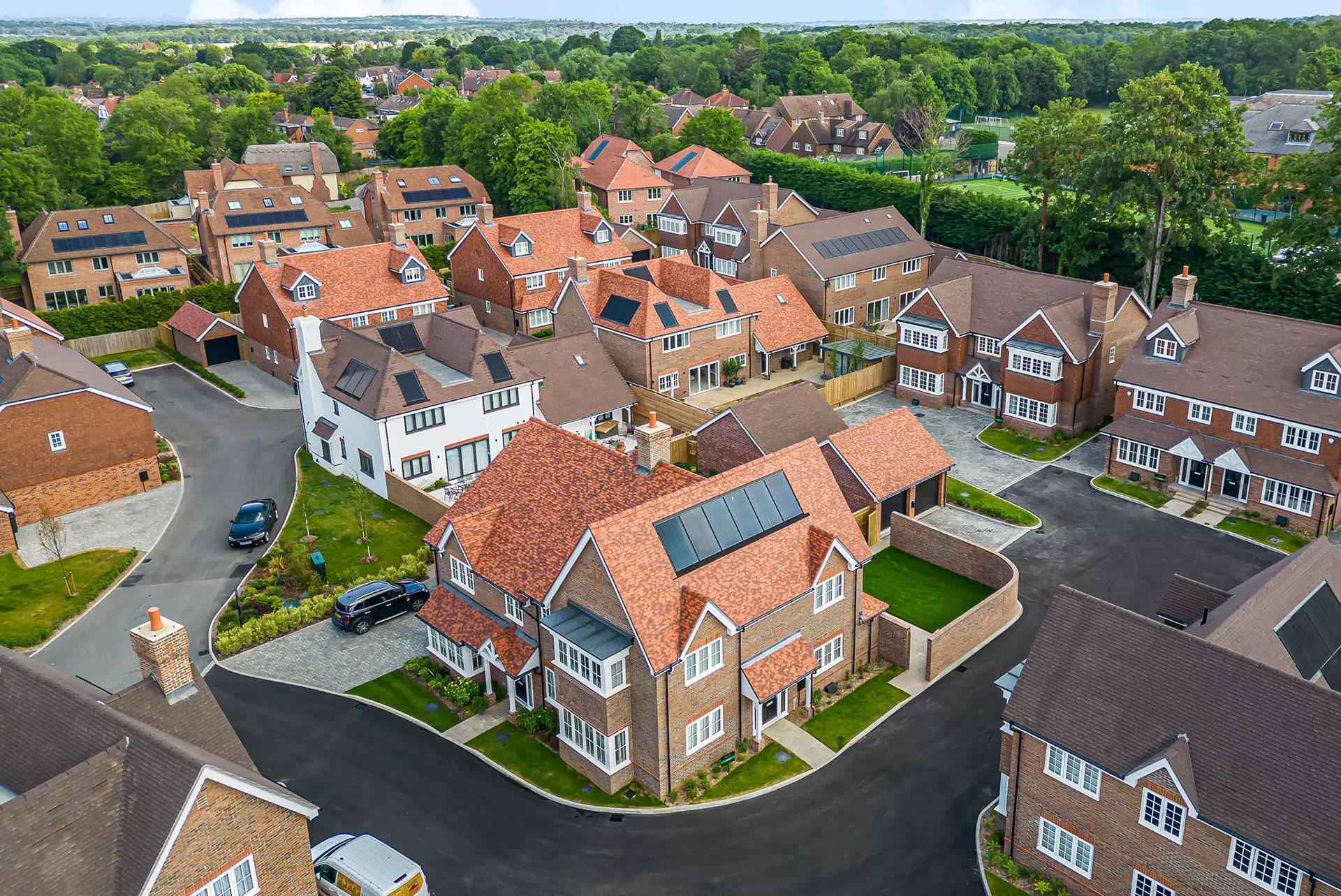Pure Luxury Living
Eastport - Plot 29
This stunning double-fronted 4-bedroom house is one of the highest specification houses in The Hamptons. Including a black granite fireplace, underfloor heating, Miele Kitchen appliances, Fisher & Paykel Fridge Freezer, Quooker Tap and Control4 Smart Home system.
EPC rating of A
Concrete floors with underfloor heating for energy efficiency and flexible spaces
Wood burning fireplace complete with a black granite hearth and limestone surround
Large Kitchen / Dining / Living area fully equipped with integrated Miele appliances including four ovens
Fisher & Paykel Fridge Freezer & Miele Induction Hob & Wine Cooler
Control4 Smart Home system including Lutron lighting system and ceiling speakers fitted in Kitchen / Dining / Family area
Fibre to the house and high speed internal data ports in all principal rooms
Double garage with light, power, automated door, EV Charger and floor tiling
Three-storey, high quality, energy-efficient, and spacious
Dunemere - Plot 28
Dunemere houses are generously laid out over 3 floors, with 3 bedrooms & 3 bathrooms – ideal for when the family come to stay.
The Master Bedroom has a gorgeous Juliette balcony that flows sunlight and air to the room. The second floor is a comfortably sized bedroom or office space with ensuite, including a shower. And the ground floor is split between a Lounge and high-spec, top-branded Kitchen / Dining area that leads to the garden through bifold patio doors.
Exceptional 3 bedroom & 3 bathroom semi-detached home
Underfloor heating for energy-efficiency and flexible spaces
Large, fully equipped Kitchen with integrated Miele appliances including Induction hob and Quooker Tap
Control4 Smart Home integration includes video doorbell & CCTV
Fibre to the house and high speed internal data ports in all principal rooms
Single garage with lighting, power sockets, automated door, EV Charger and porcelain floor tiling
Homes
Homes in Phase 3
Availability
Unit no | House name | Type | Area | Parking | Price | View details |
|---|
Request Information
Or give us a call
Where applicable, images, CGIs, site plans and photography are indicative only. Floorplans shown are for approximate measurements only. Exact layouts and sizes may vary, dimensions are not intended to be used for carpet sizes, appliance sizes or items of furniture.
