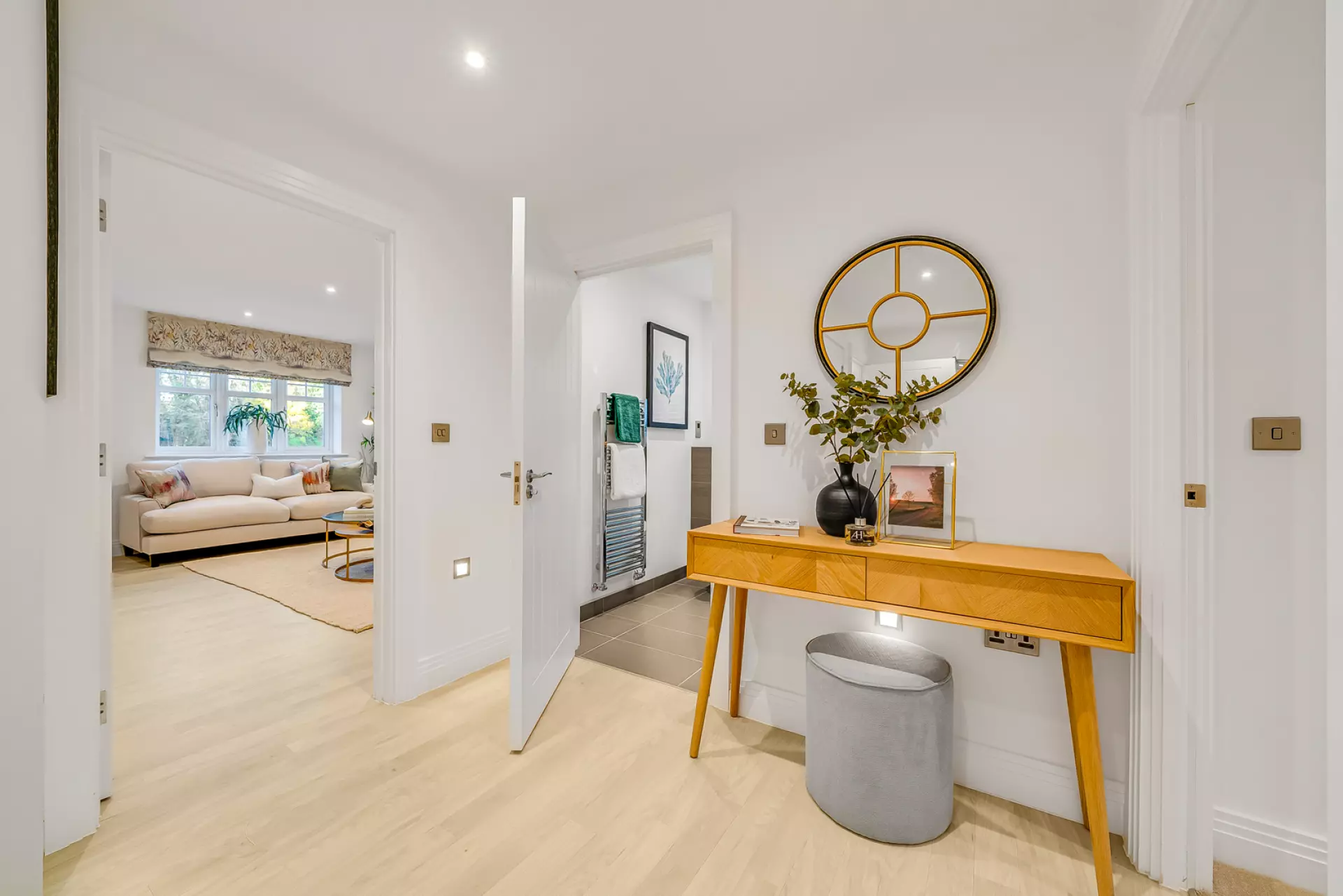Plot 23 -£395,000
Part of The Vale development in Burgess Hill, Mid Sussex
View all homes in The ValeUp To
5 Years Service Charges Paid
For a limited time only, we will pay your service charges for up to 5 years, when you reserve an apartment at The Vale.
Now is the time to become part of the rural community that is settling in at The Vale. Surrounded by picturesque Sussex woodland on the outside, and with modern designs and specifications inside, homes at The Vale are the perfect balance for a contemporary lifestyle.
Whether you are looking to downsize, or need a luxury base to commute from, The Vale is suited to your needs.
Book a viewing with our Sales team today
Floor plan
Ground Floor
- Kitchen / Dining / Living6288mm x 4800mm
- Bedroom 13678mm x 3163mm
- Bedroom 23678mm x 3030mm
*Denotes the maximum measurement of room
Kitchen
Bespoke designed, shaker style units in matt lacquer finish
Soft close doors and self-close drawers
Knurled pull handles in satin nickel finish
Composite stone worktops and splashbacks
Cutlery insert to drawer below hob
Quooker All-in-One tap with boiling, hot and cold water
Fully integrated Siemens appliances, including;
Built-in multifunction oven
Built-in microwave oven
Induction hob
Recirculating canopy hood
Fridge-freezer
Dishwasher
Washer dryer
Blanco sink
Family Bathroom
Villeroy & Boch wall hung WC
Basin and wall-mounted vanity unit with Vado mixer tap
Mirror above vanity with Demista pad
White enamelled steel bath with chrome fittings
Vado multi-function hand shower & controls
Bath screen with fixed & folding panels
Porcelain floor and wal tiles with feature metro files to rear of bath
LED downlights to ceiling
Bedrooms
Cormar luxury carpets
Built-in wardrobes with;
Fully carcassed interiors
Soft close hinged doors with pull handles
Fully fitted with;
High and low-level shelves
Shelf unit and drawer pack
Full and half height hanging rails
All in chrome finish
Security and Electricals
Audio visual door entry system
Mains powered smoke, heat & CO2 detectors with battery backup
FTTP (Fibre to the premises)
Brushed chrome switches and sockets
Double socket outlets with USB charging points
Multimedia outlets installed in principal rooms with points for Sky Q / Sky+ Legacy
Telephone points to Dining area and Bedroom 1
LED downlights throughout
Shaver socket in Family Bathroom
Internal Features
Underfloor heating controlled by Heatmiser NeoStats
Amtico timber effect tiles in Entrance hall, Kitchen and Dining Area
Cormar luxury carpets in bedrooms
Painted 5 panel vertical moulded internal doors
Hall cupboard with polished chrome hanging rail
Polished and satin chrome ironmongery throughout
Request Information
Or give us a call
Where applicable, images, CGIs, site plans and photography are indicative only. Floorplans shown are for approximate measurements only. Exact layouts and sizes may vary, dimensions are not intended to be used for carpet sizes, appliance sizes or items of furniture.
