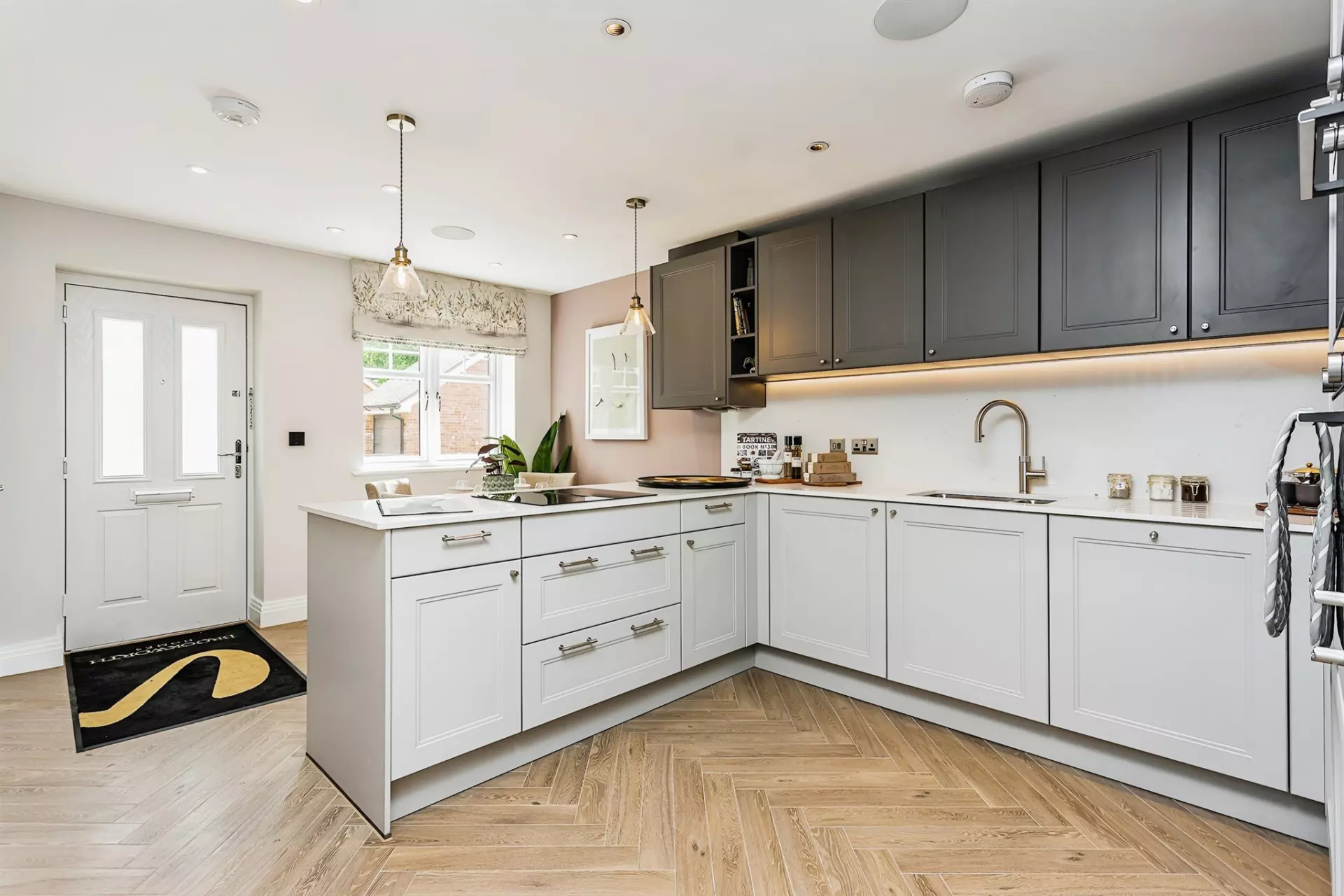Book Your Viewing
2-Bed Show Home Now Open
Our 2-bed houses at The Vale are perfectly sized with the finest attention to detail and offer the same outstanding specifications you will find in the 3-bed houses.
From designer Kitchens with high-end appliances, to fully fitted wardrobes in the Bedrooms, porcelain tiling in the WC and Bathroom, to Smart Home lighting, these houses bring new levels of luxury to Burgess Hill.
Every house comes with underfloor heating on the ground floor, a generous garden with a patio, and a garage with automated sectional up-and-over doors, fronted by double parking spaces.
To book your viewing click the button below
The finest attention to detail throughout
Interiors
Underfloor heating to the ground floor
Minoli timber effect porcelain tiles laid in a herringbone pattern
Cormar luxury carpets
Polished and satin chrome ironmongery throughout
Storage cupboard with hanging rail and lighting adjacent to Kitchen
Lutron Lighting Smart Home System for lighting control throughout
Ring Doorbell
Ceiling speakers in Kitchen
Kitchen
Bespoke designed, shaker style kitchen in matt lacquer finish
Knurled pull handles in satin nickel finish
Composite stone worktop and splashbacks
Fully Integrated Siemens appliances including;
Multi-function oven
Microwave oven
Ceramic glass induction hob
Fridge-freezer
Dishwasher
Washer dryer
Quooker all-in-one tap with boiling, hot and cold water
WC & Bathroom
Designer porcelain floor and wall tiles
Villeroy & Boch wall hung WC
Full width and height mirror above vanity
White enamelled steel, double ended bath
White enamelled steel, level access shower tray
Vado wall-mounted shower head and arm
Bedrooms
Beds 1 & 2 have fully fitted, hinged soft close wardrobes with;
High-level shelf
Shelf unit and drawer pack
Hanging rails
Cormar luxury carpets
Outside Space
Aluminium bi-fold doors leading to the garden
Single garage with sectional up-and-over doors
Double sockets inside garage
7.2kw electric car charging point
External lighting either side of bi-fold and Garage personnel door
Floor plan
Ground Floor
- Dining / Kitchen5213mm x 3538mm
- Living Room4443mm x 3785mm
*Denotes the maximum measurement of room
Request Information
Or give us a call
Where applicable, images, CGIs, site plans and photography are indicative only. Floorplans shown are for approximate measurements only. Exact layouts and sizes may vary, dimensions are not intended to be used for carpet sizes, appliance sizes or items of furniture.
