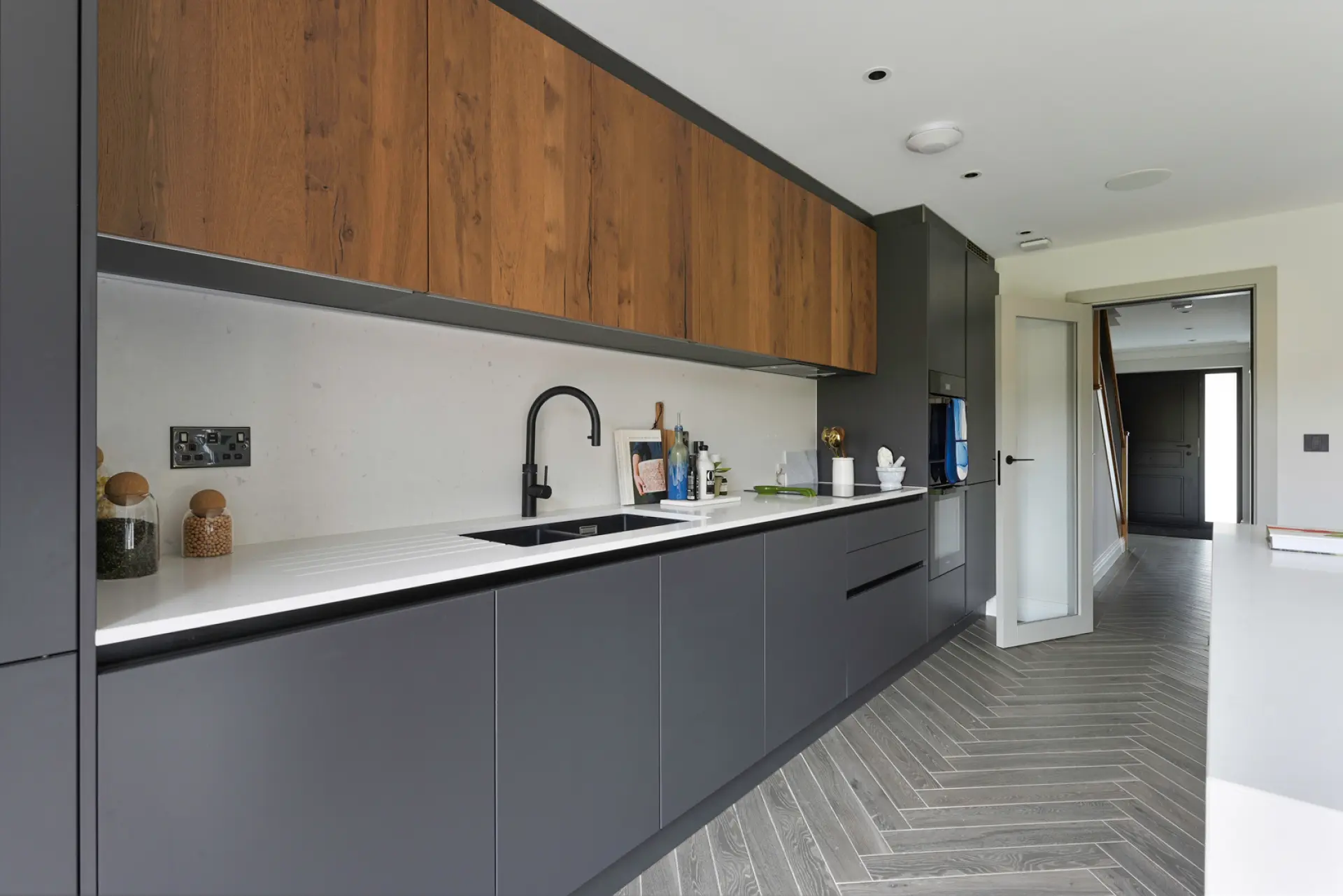Floor plan
Ground Floor
- Kitchen / Dining / Family5390mm x 5125mm
- Living Room3165mm x 4470mm
- Garage3115mm x 6088mm
*Denotes the maximum measurement of room
Part of Skylarks development in , Brighton
View all homes in SkylarksRequest Information
Or give us a call
Where applicable, images, CGIs, site plans and photography are indicative only. Floorplans shown are for approximate measurements only. Exact layouts and sizes may vary, dimensions are not intended to be used for carpet sizes, appliance sizes or items of furniture.
